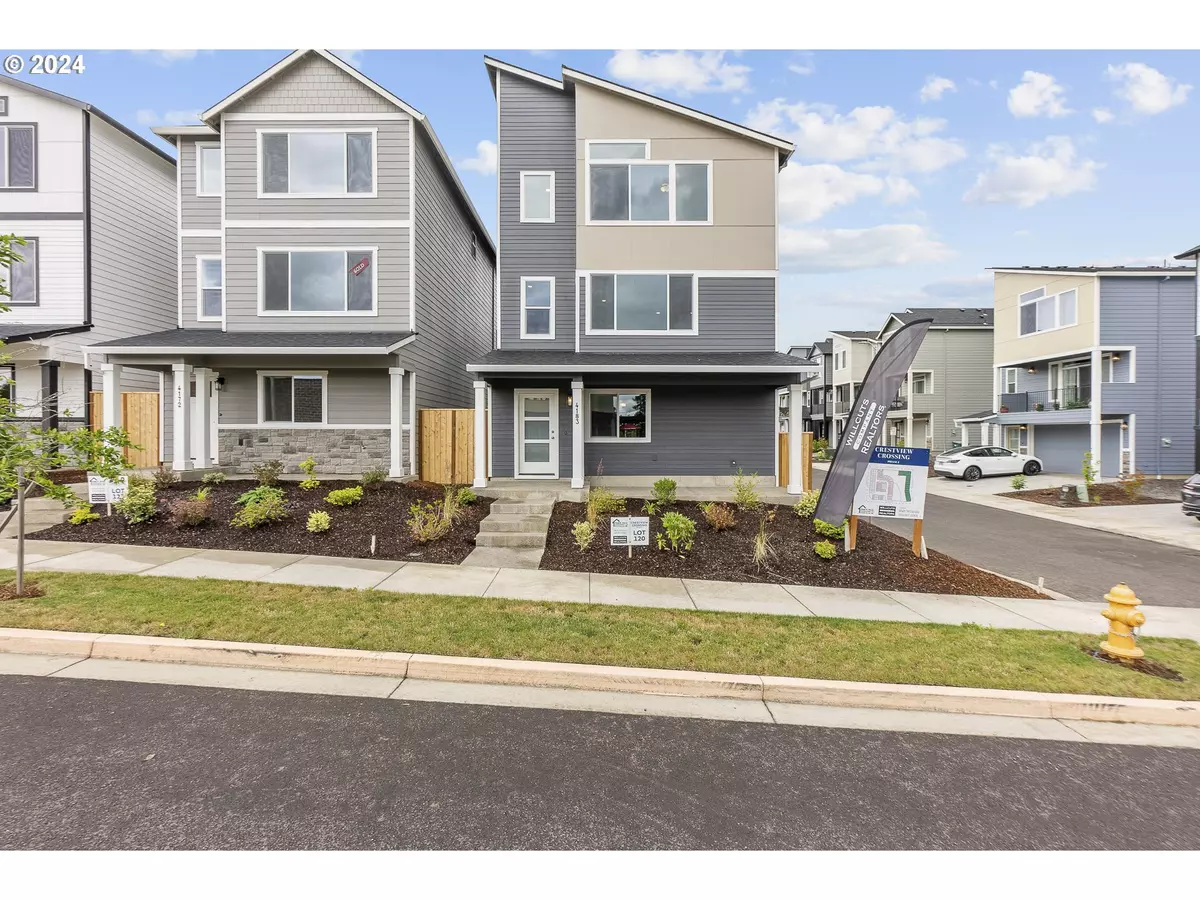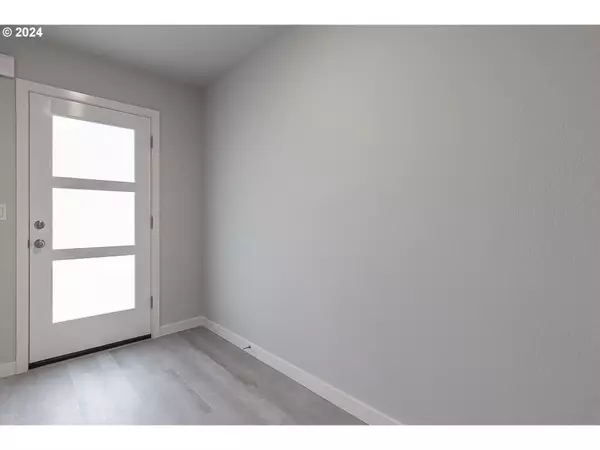GET MORE INFORMATION
Bought with Premiere Property Group, LLC
$ 479,900
$ 479,900
3 Beds
2.1 Baths
1,745 SqFt
$ 479,900
$ 479,900
3 Beds
2.1 Baths
1,745 SqFt
Key Details
Sold Price $479,900
Property Type Single Family Home
Sub Type Single Family Residence
Listing Status Sold
Purchase Type For Sale
Square Footage 1,745 sqft
Price per Sqft $275
Subdivision Crestview Crossing Phase 1B
MLS Listing ID 24340743
Sold Date 07/19/24
Style Traditional
Bedrooms 3
Full Baths 2
HOA Fees $69/mo
Year Built 2024
Property Sub-Type Single Family Residence
Property Description
Location
State OR
County Yamhill
Area _156
Rooms
Basement None, Other
Interior
Interior Features Ceiling Fan, Garage Door Opener, Laminate Flooring, Wallto Wall Carpet
Heating Forced Air
Cooling Other
Fireplaces Number 1
Fireplaces Type Electric
Appliance Dishwasher, Disposal, Island, Microwave, Pantry, Plumbed For Ice Maker, Quartz, Stainless Steel Appliance
Exterior
Exterior Feature Fenced
Parking Features Attached, ExtraDeep
Garage Spaces 2.0
Roof Type Composition
Garage Yes
Building
Lot Description Level
Story 3
Foundation Concrete Perimeter, Slab
Sewer Public Sewer
Water Public Water
Level or Stories 3
Schools
Elementary Schools Mabel Rush
Middle Schools Mountain View
High Schools Newberg
Others
Senior Community No
Acceptable Financing Cash, Conventional, FHA, VALoan
Listing Terms Cash, Conventional, FHA, VALoan

concierge@pennergroupproperties.com
16037 SW Upper Boones Ferry Rd Suite 150, Tigard, OR, 97224







