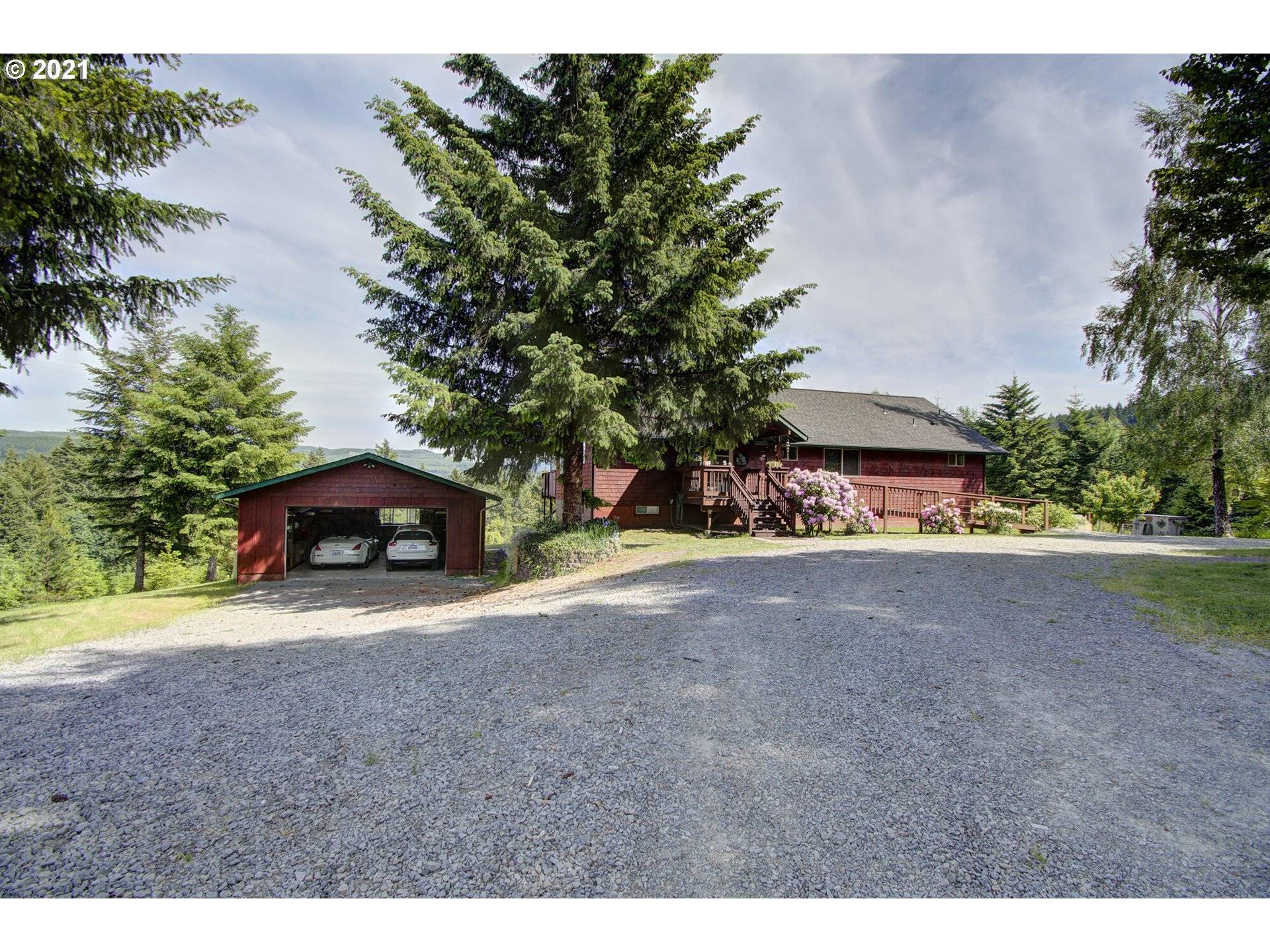GET MORE INFORMATION
Bought with Realty One Group Prestige
$ 887,000
$ 875,000 1.4%
3 Beds
3 Baths
4,371 SqFt
$ 887,000
$ 875,000 1.4%
3 Beds
3 Baths
4,371 SqFt
Key Details
Sold Price $887,000
Property Type Single Family Home
Sub Type Single Family Residence
Listing Status Sold
Purchase Type For Sale
Square Footage 4,371 sqft
Price per Sqft $202
MLS Listing ID 133266094
Sold Date 05/09/25
Style Custom Style, Daylight Ranch
Bedrooms 3
Full Baths 3
Year Built 2004
Annual Tax Amount $4,545
Tax Year 2024
Lot Size 10.850 Acres
Property Sub-Type Single Family Residence
Property Description
Location
State WA
County Clark
Area _66
Zoning R 10
Rooms
Basement Daylight, Partially Finished
Interior
Interior Features Ceiling Fan, Garage Door Opener, Granite, Laundry
Heating Forced Air, Wood Stove
Cooling Heat Pump
Fireplaces Number 3
Fireplaces Type Pellet Stove, Wood Burning
Appliance Dishwasher, Free Standing Range, Free Standing Refrigerator, Granite, Microwave, Stainless Steel Appliance, Tile
Exterior
Exterior Feature Accessory Dwelling Unit, Covered Deck, Covered Patio, Fenced, Fire Pit, Garden, Outbuilding, Private Road, Rain Barrel Cistern, Raised Beds, R V Hookup, R V Parking, R V Boat Storage, Workshop
Parking Features Detached
Garage Spaces 5.0
View Mountain, Territorial, Valley
Roof Type Composition
Garage Yes
Building
Lot Description Gentle Sloping, Level, Private, Private Road, Trees, Wooded
Story 2
Foundation Slab, Stem Wall
Sewer Septic Tank
Water Private, Well
Level or Stories 2
Schools
Elementary Schools Yacolt
Middle Schools Amboy
High Schools Battle Ground
Others
Senior Community No
Acceptable Financing Cash, Conventional, FHA, VALoan
Listing Terms Cash, Conventional, FHA, VALoan

concierge@pennergroupproperties.com
16037 SW Upper Boones Ferry Rd Suite 150, Tigard, OR, 97224







