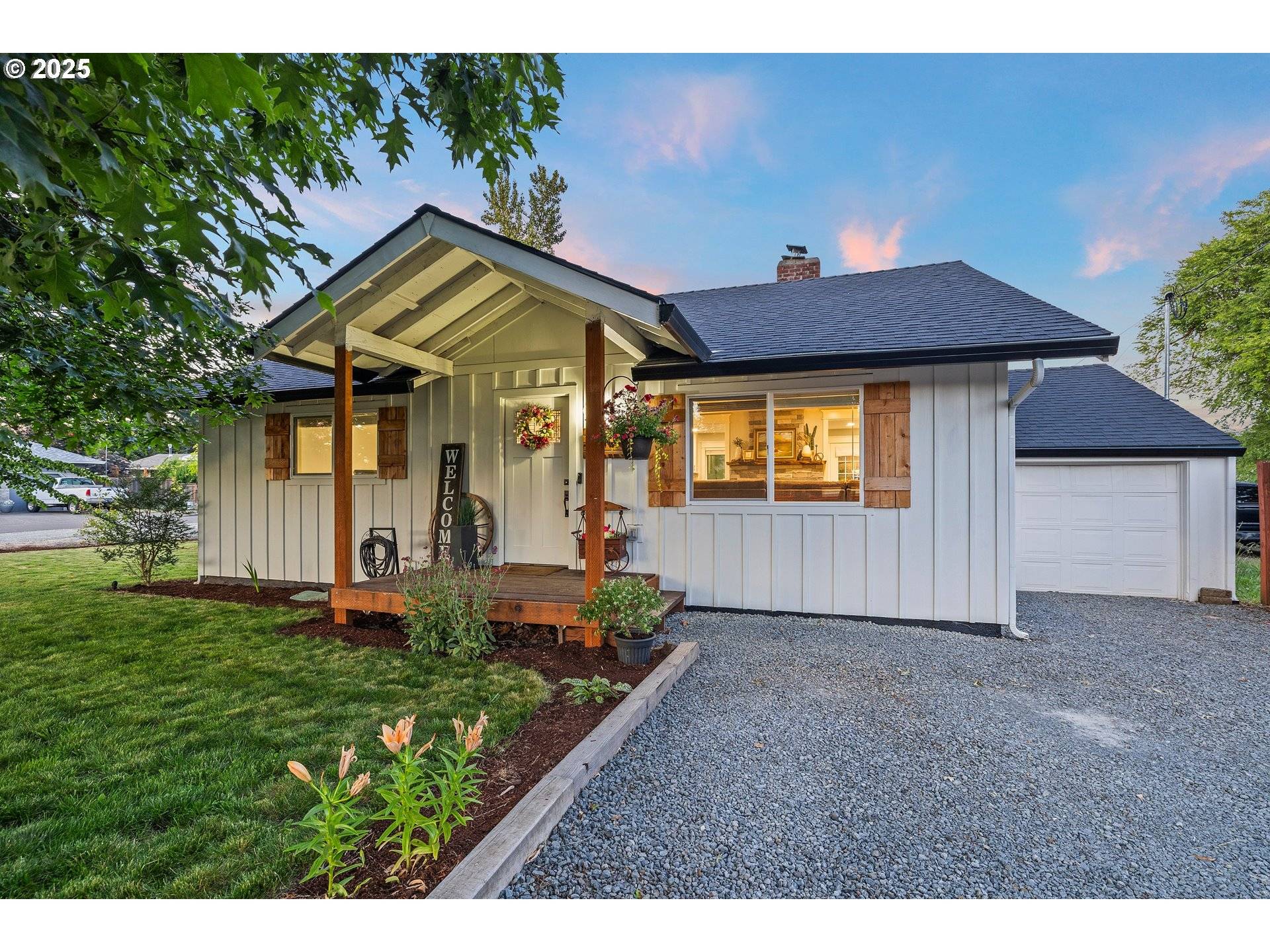3 Beds
2 Baths
1,431 SqFt
3 Beds
2 Baths
1,431 SqFt
OPEN HOUSE
Sat Jun 14, 10:00am - 1:00pm
Key Details
Property Type Single Family Home
Sub Type Single Family Residence
Listing Status Active
Purchase Type For Sale
Square Footage 1,431 sqft
Price per Sqft $391
MLS Listing ID 489480228
Style Stories1, Ranch
Bedrooms 3
Full Baths 2
Year Built 1940
Annual Tax Amount $4,196
Tax Year 2024
Lot Size 0.420 Acres
Property Sub-Type Single Family Residence
Property Description
Location
State OR
County Clackamas
Area _146
Zoning R8
Rooms
Basement Crawl Space
Interior
Interior Features Garage Door Opener, Laundry, Luxury Vinyl Plank, Soaking Tub, Washer Dryer
Heating Forced Air
Fireplaces Number 1
Fireplaces Type Wood Burning
Appliance Builtin Range, Builtin Refrigerator, Dishwasher, Gas Appliances, Microwave, Pantry
Exterior
Parking Features Attached
Garage Spaces 1.0
Roof Type Composition
Accessibility GarageonMain, KitchenCabinets
Garage Yes
Building
Lot Description Level
Story 2
Foundation Concrete Perimeter
Sewer Public Sewer
Water Public Water
Level or Stories 2
Schools
Elementary Schools Gaffney Lane
Middle Schools Gardiner
High Schools Oregon City
Others
Senior Community No
Acceptable Financing Cash, Conventional, FHA, VALoan
Listing Terms Cash, Conventional, FHA, VALoan

concierge@pennergroupproperties.com
16037 SW Upper Boones Ferry Rd Suite 150, Tigard, OR, 97224







