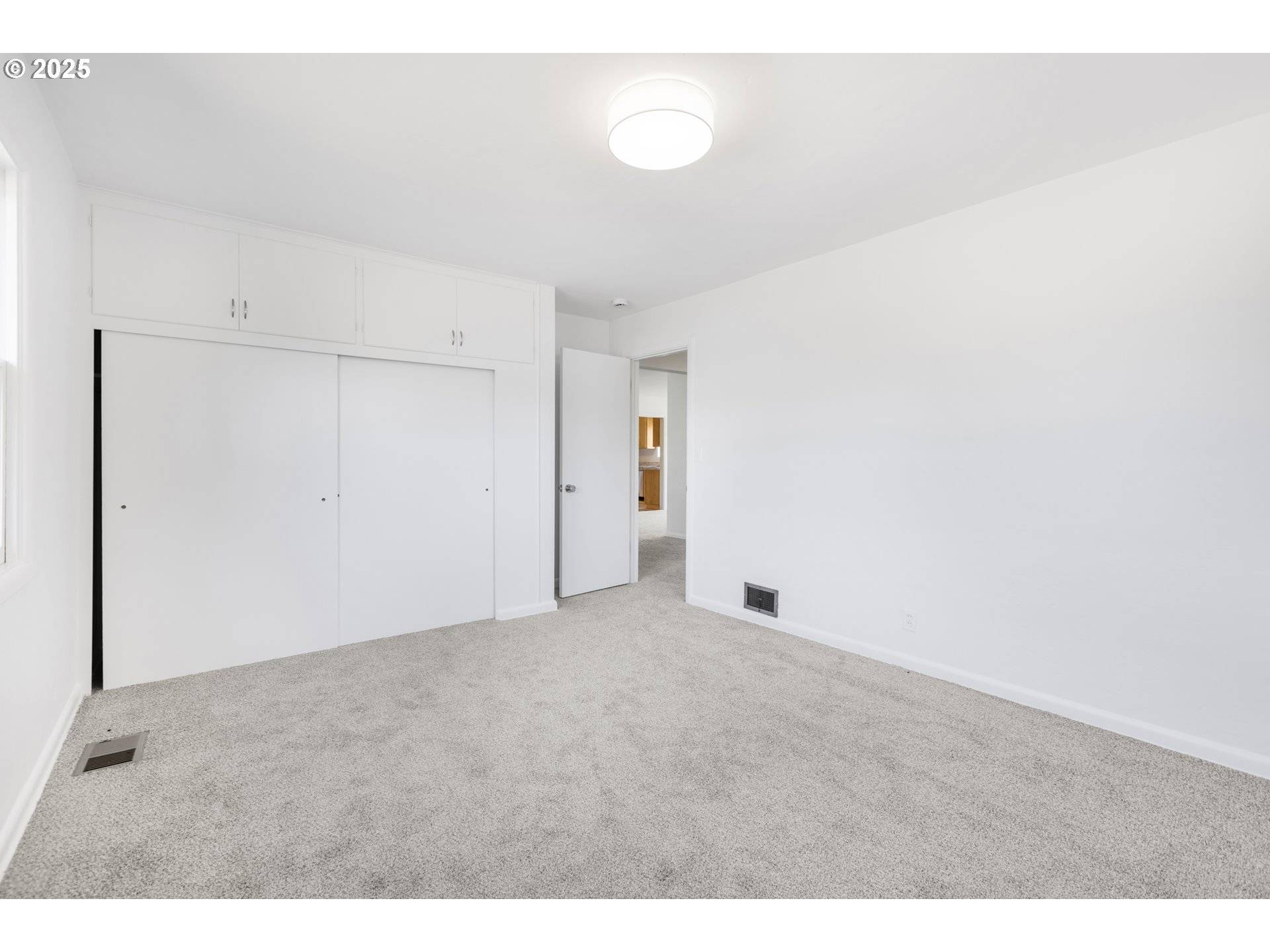3 Beds
2 Baths
1,591 SqFt
3 Beds
2 Baths
1,591 SqFt
OPEN HOUSE
Sat Jun 21, 11:00am - 1:00pm
Sun Jun 22, 12:00pm - 2:00pm
Key Details
Property Type Single Family Home
Sub Type Single Family Residence
Listing Status Active
Purchase Type For Sale
Square Footage 1,591 sqft
Price per Sqft $282
MLS Listing ID 655526170
Style Stories1, Ranch
Bedrooms 3
Full Baths 2
Year Built 1955
Annual Tax Amount $3,619
Tax Year 2024
Lot Size 9,583 Sqft
Property Sub-Type Single Family Residence
Property Description
Location
State OR
County Lane
Area _232
Rooms
Basement Crawl Space
Interior
Interior Features Garage Door Opener, Laundry, Wallto Wall Carpet
Heating Forced Air
Fireplaces Type Pellet Stove
Appliance Dishwasher, Free Standing Range, Microwave, Stainless Steel Appliance
Exterior
Exterior Feature Cross Fenced, R V Parking, Yard
Parking Features Attached
Garage Spaces 2.0
Roof Type Composition
Accessibility OneLevel
Garage Yes
Building
Lot Description Corner Lot, Level
Story 1
Sewer Public Sewer
Water Public Water
Level or Stories 1
Schools
Elementary Schools Guy Lee
Middle Schools Hamlin
High Schools Springfield
Others
Senior Community No
Acceptable Financing Cash, Conventional, FHA
Listing Terms Cash, Conventional, FHA
Virtual Tour https://dl.dropboxusercontent.com/scl/fi/w6qe8v4qryxmj3r1et2t7/Cinematic-Tour-Video.mp4?rlkey=s9l1conh76dc6jdvtmitpitkg&raw=1

concierge@pennergroupproperties.com
16037 SW Upper Boones Ferry Rd Suite 150, Tigard, OR, 97224







