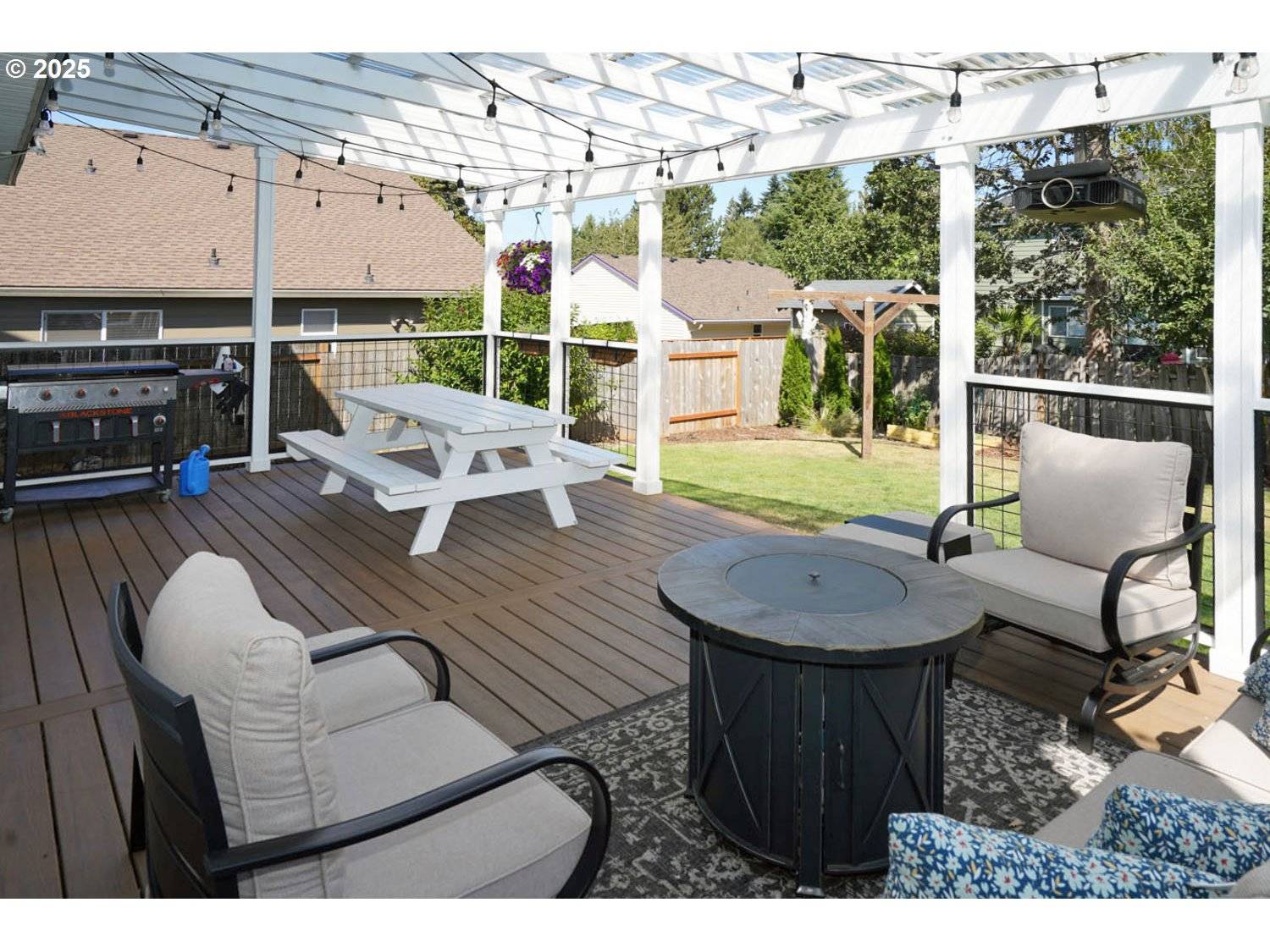4 Beds
2.1 Baths
1,740 SqFt
4 Beds
2.1 Baths
1,740 SqFt
Key Details
Property Type Single Family Home
Sub Type Single Family Residence
Listing Status Pending
Purchase Type For Sale
Square Footage 1,740 sqft
Price per Sqft $321
MLS Listing ID 766323947
Style Stories2, Traditional
Bedrooms 4
Full Baths 2
Year Built 2000
Annual Tax Amount $4,826
Tax Year 2024
Property Sub-Type Single Family Residence
Property Description
Location
State OR
County Clackamas
Area _146
Interior
Interior Features Ceiling Fan, Laundry, Luxury Vinyl Plank, Wallto Wall Carpet, Washer Dryer
Heating Forced Air
Cooling Central Air
Appliance Dishwasher, Disposal, Free Standing Range, Free Standing Refrigerator, Granite, Microwave, Pantry, Stainless Steel Appliance
Exterior
Exterior Feature Covered Deck, Fenced, Porch, Yard
Parking Features Attached
Garage Spaces 2.0
Roof Type Composition
Accessibility GarageonMain, MinimalSteps, UtilityRoomOnMain, WalkinShower
Garage Yes
Building
Lot Description Level
Story 2
Sewer Public Sewer
Water Public Water
Level or Stories 2
Schools
Elementary Schools Beavercreek
Middle Schools Tumwata
High Schools Oregon City
Others
Senior Community No
Acceptable Financing Cash, Conventional, FHA, VALoan
Listing Terms Cash, Conventional, FHA, VALoan
Virtual Tour https://youtu.be/smCqdUs4vcU

concierge@pennergroupproperties.com
16037 SW Upper Boones Ferry Rd Suite 150, Tigard, OR, 97224







