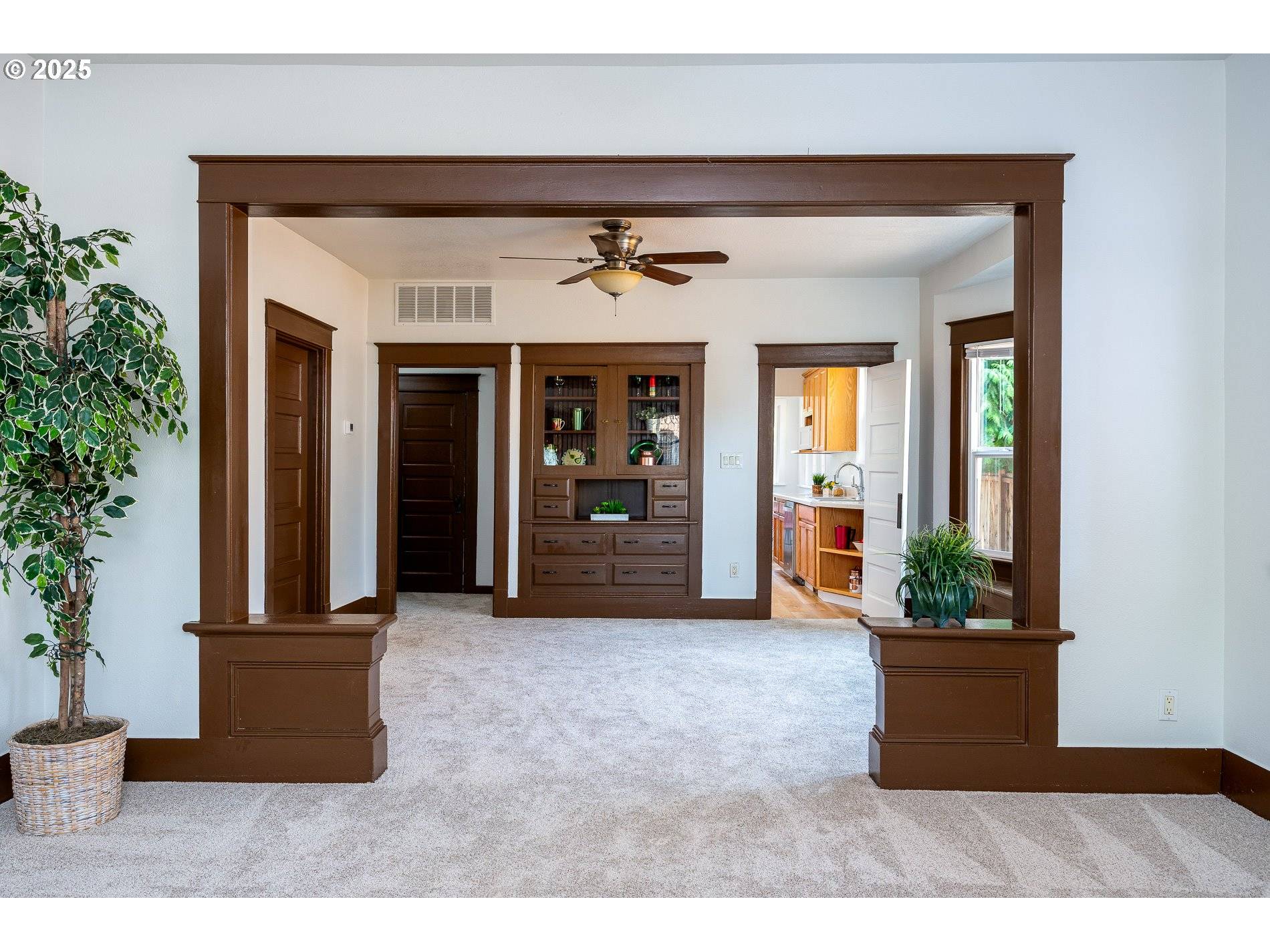2,263 SqFt
2,263 SqFt
Key Details
Property Type Multi-Family
Listing Status Active
Purchase Type For Sale
Square Footage 2,263 sqft
Price per Sqft $227
MLS Listing ID 583885721
Year Built 1915
Annual Tax Amount $2,092
Tax Year 2024
Lot Size 9,583 Sqft
Property Description
Location
State OR
County Washington
Area _152
Zoning SCR-DNC
Rooms
Basement Crawl Space
Interior
Heating Forced Air95 Plus
Cooling None
Exterior
Roof Type Composition
Garage No
Building
Lot Description Level
Story 2
Foundation Concrete Perimeter
Sewer Public Sewer
Water Public Water
Level or Stories 2
Schools
Elementary Schools Lincoln
Middle Schools Evergreen
High Schools Glencoe
Others
Acceptable Financing Cash, Conventional, FHA, VALoan
Listing Terms Cash, Conventional, FHA, VALoan
Virtual Tour https://video214.com/play/rRaZjSkHVHr3mkLtLvQiyw/s/dark

concierge@pennergroupproperties.com
16037 SW Upper Boones Ferry Rd Suite 150, Tigard, OR, 97224







