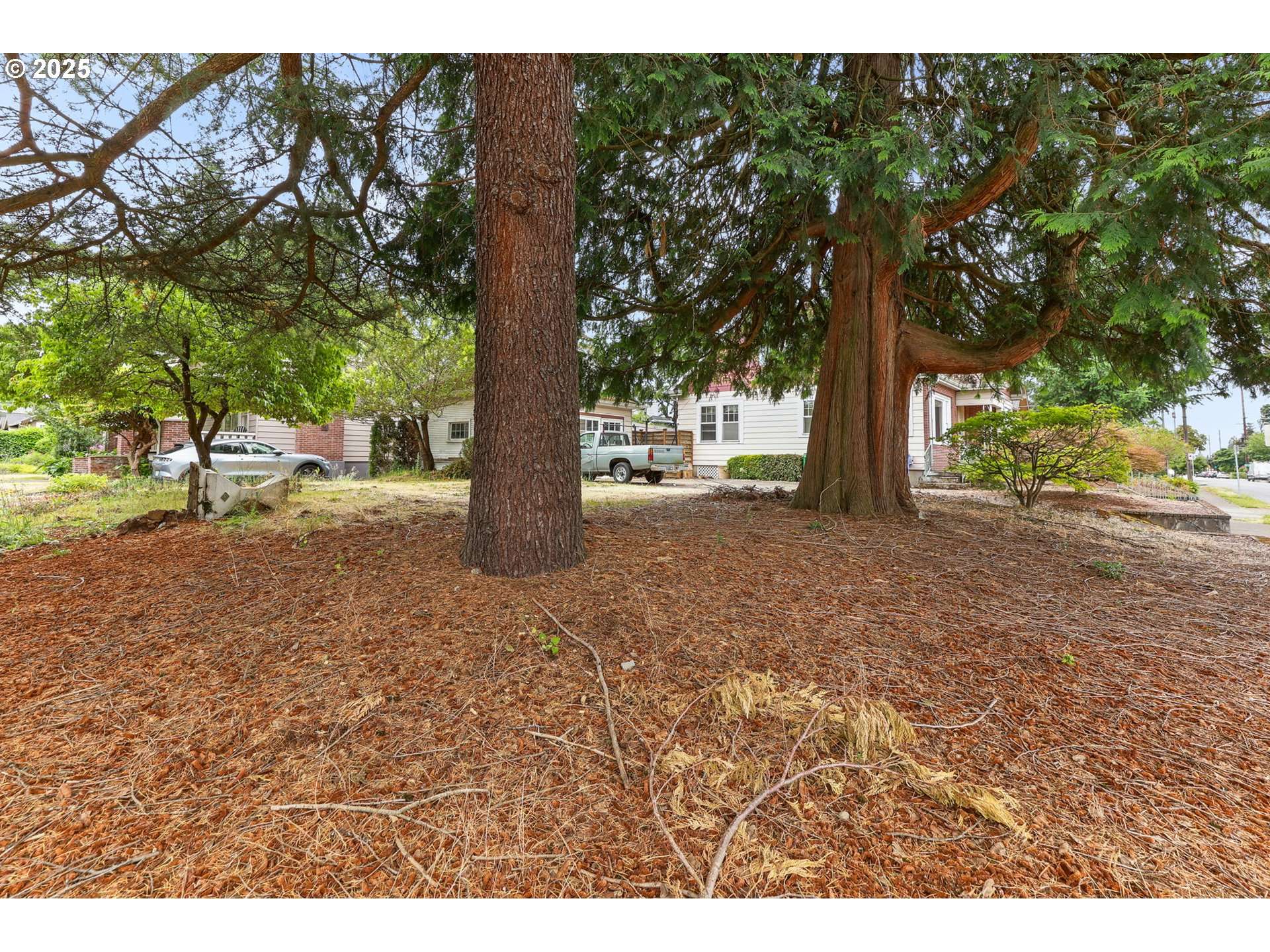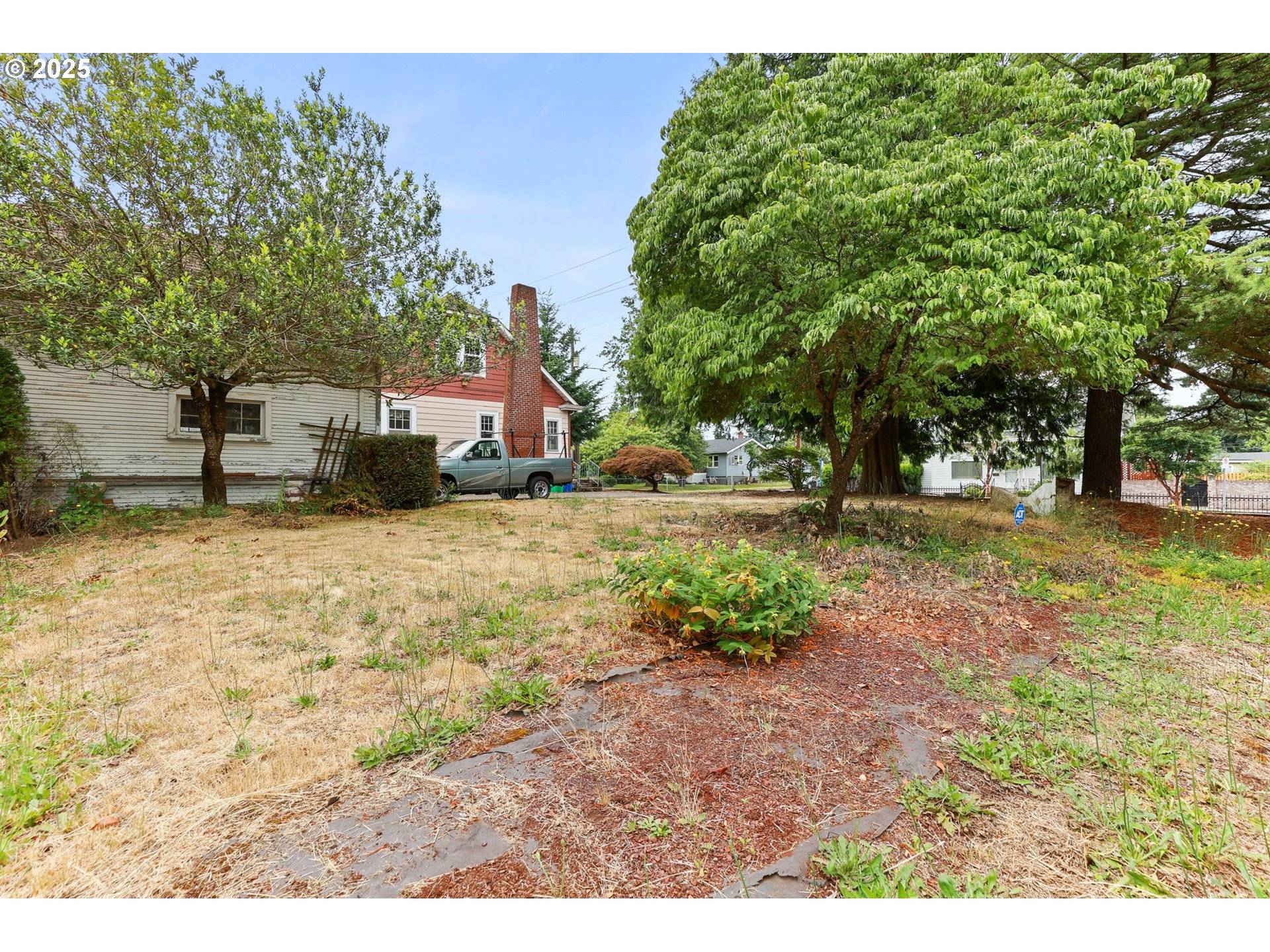3 Beds
1 Bath
1,928 SqFt
3 Beds
1 Bath
1,928 SqFt
Key Details
Property Type Single Family Home
Sub Type Single Family Residence
Listing Status Active
Purchase Type For Sale
Square Footage 1,928 sqft
Price per Sqft $228
Subdivision Roseway / Rose City Park
MLS Listing ID 405722953
Style Bungalow
Bedrooms 3
Full Baths 1
Year Built 1927
Annual Tax Amount $5,880
Tax Year 2024
Lot Size 6,969 Sqft
Property Sub-Type Single Family Residence
Property Description
Location
State OR
County Multnomah
Area _142
Rooms
Basement Partial Basement, Unfinished
Interior
Interior Features Hardwood Floors, Tile Floor, Wood Floors
Heating Forced Air
Cooling None
Fireplaces Number 1
Fireplaces Type Wood Burning
Appliance Builtin Range
Exterior
Exterior Feature Fenced, Porch, Yard
Parking Features Detached
Garage Spaces 2.0
Roof Type Composition
Garage Yes
Building
Lot Description Corner Lot, Gentle Sloping, Level
Story 3
Foundation Concrete Perimeter
Sewer Public Sewer
Water Public Water
Level or Stories 3
Schools
Elementary Schools Scott
Middle Schools Roseway Heights
High Schools Leodis Mcdaniel
Others
Senior Community No
Acceptable Financing Cash, Conventional
Listing Terms Cash, Conventional

concierge@pennergroupproperties.com
16037 SW Upper Boones Ferry Rd Suite 150, Tigard, OR, 97224







