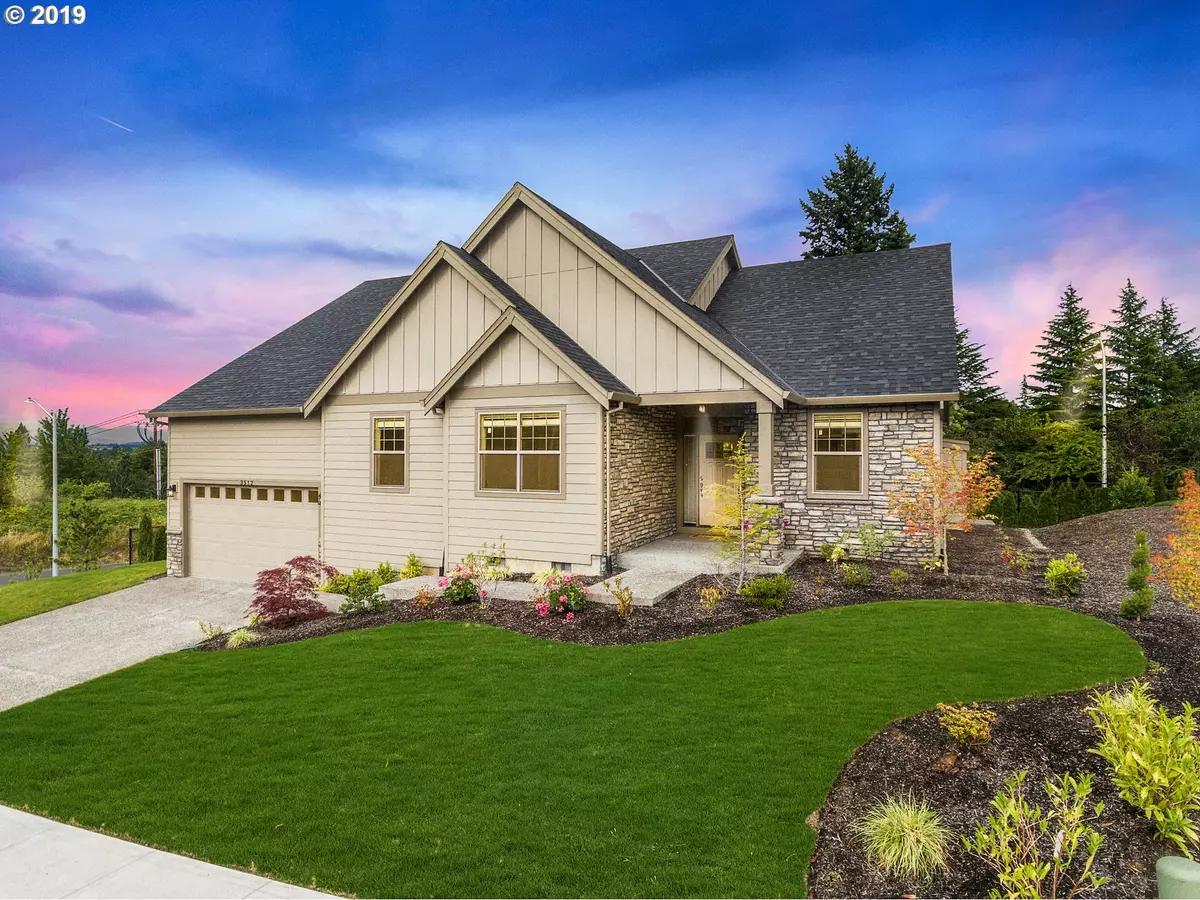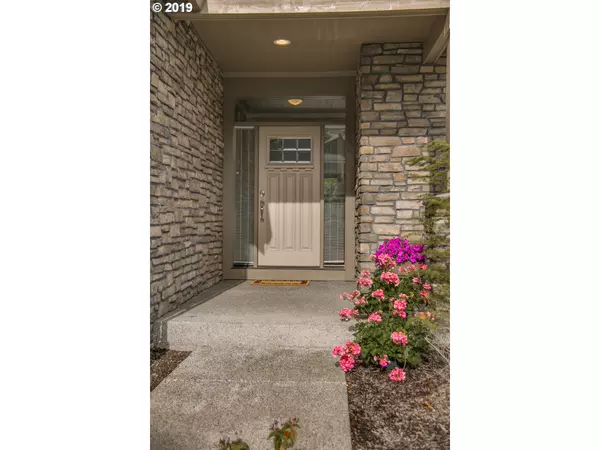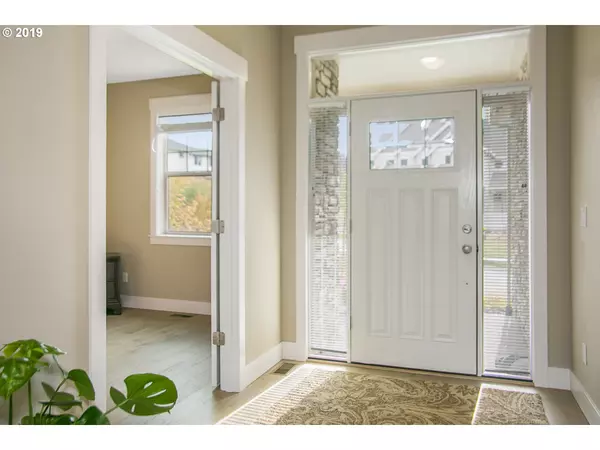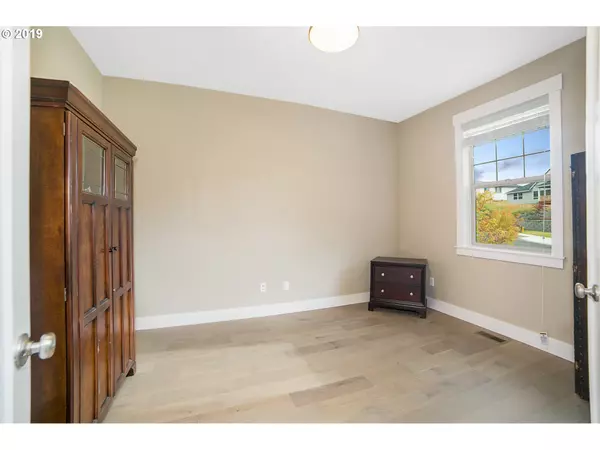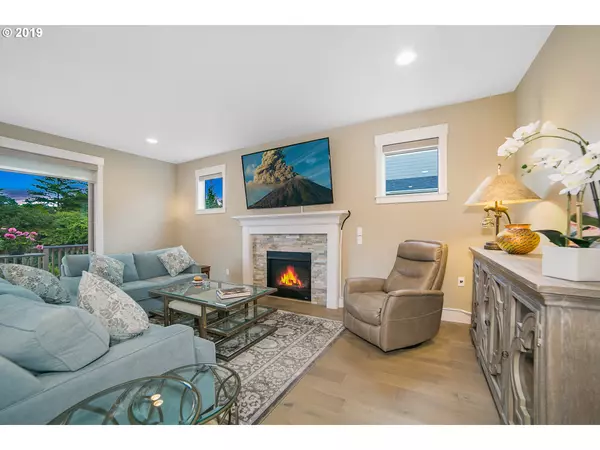Bought with John L. Scott /PTL Metro
$475,000
$479,950
1.0%For more information regarding the value of a property, please contact us for a free consultation.
3 Beds
2 Baths
2,001 SqFt
SOLD DATE : 09/26/2019
Key Details
Sold Price $475,000
Property Type Single Family Home
Sub Type Single Family Residence
Listing Status Sold
Purchase Type For Sale
Square Footage 2,001 sqft
Price per Sqft $237
Subdivision Hilltop View Estate Persimmon
MLS Listing ID 19487934
Sold Date 09/26/19
Style Stories1, Ranch
Bedrooms 3
Full Baths 2
Year Built 2017
Annual Tax Amount $3,899
Tax Year 2018
Lot Size 10,018 Sqft
Property Sub-Type Single Family Residence
Property Description
Custom quality 1 level ranch in the new Hilltop View Estates adjacent to The Persimmon Country Club (pool, tennis, fitness) & Golf Course, multiple membership plan options available (not required). Engineered hardwood floors, quartz countertops, tank less hot water, high efficiency furnace, central air conditioning. Open floor plan, awesome kitchen great room combo. Gourmet kitchen with large island. 3 bedrooms + office. 10,000 sqft lot
Location
State OR
County Multnomah
Area _144
Rooms
Basement Crawl Space
Interior
Interior Features Ceiling Fan, Engineered Hardwood, High Ceilings, Laundry, Quartz, Soaking Tub
Heating Forced Air90
Cooling Central Air
Fireplaces Number 1
Fireplaces Type Gas
Appliance Builtin Range, Cook Island, Dishwasher, Disposal, Gas Appliances, Island, Microwave, Quartz, Stainless Steel Appliance
Exterior
Exterior Feature Deck, Sprinkler, Yard
Parking Features Attached, ExtraDeep
Garage Spaces 2.0
View Y/N true
View Mountain, Territorial
Roof Type Composition
Garage Yes
Building
Lot Description Corner Lot
Story 1
Sewer Public Sewer
Water Public Water
Level or Stories 1
New Construction No
Schools
Elementary Schools Hogan Cedars
High Schools Gresham
Others
Senior Community No
Acceptable Financing Cash, Conventional, FHA, VALoan
Listing Terms Cash, Conventional, FHA, VALoan
Read Less Info
Want to know what your home might be worth? Contact us for a FREE valuation!

Our team is ready to help you sell your home for the highest possible price ASAP


concierge@pennergroupproperties.com
16037 SW Upper Boones Ferry Rd Suite 150, Tigard, OR, 97224


