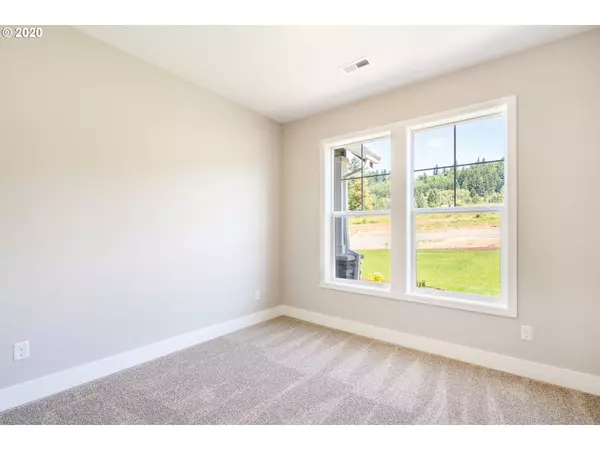Bought with Willcuts Company Realtors
$978,900
$984,900
0.6%For more information regarding the value of a property, please contact us for a free consultation.
5 Beds
3 Baths
2,832 SqFt
SOLD DATE : 07/21/2020
Key Details
Sold Price $978,900
Property Type Single Family Home
Sub Type Single Family Residence
Listing Status Sold
Purchase Type For Sale
Square Footage 2,832 sqft
Price per Sqft $345
Subdivision Ellis Estates
MLS Listing ID 20571981
Sold Date 07/21/20
Style Stories2, Daylight Ranch
Bedrooms 5
Full Baths 3
HOA Y/N No
Year Built 2020
Lot Size 2.940 Acres
Property Sub-Type Single Family Residence
Property Description
Ellis Estates. New home recently completed and ready for move in on 2.94 private acres with great views of the valley and mountains. Wide open living spaces, high ceilings, and tons of natural light. Quartz kitchen counters, laminate flooring, and large covered deck for entertaining. Master suite on the main floor with dual sinks, tile shower, soaking tub and walk in closet. 5 bedrooms & 3 bathrooms. Covered front porch, 3 car garage and room for a shop! Listing agent is related to the seller.
Location
State OR
County Yamhill
Area _156
Zoning VLDR2.5
Rooms
Basement Crawl Space
Interior
Interior Features Ceiling Fan, Garage Door Opener, High Ceilings, Laminate Flooring, Laundry, Wallto Wall Carpet
Heating Forced Air, Heat Pump
Cooling Heat Pump
Fireplaces Number 1
Fireplaces Type Propane
Appliance Dishwasher, Disposal, Free Standing Range, Island, Pantry, Plumbed For Ice Maker, Quartz, Range Hood, Stainless Steel Appliance
Exterior
Exterior Feature Covered Deck, Covered Patio, Porch, Private Road, R V Parking
Parking Features Attached
Garage Spaces 3.0
View Y/N true
View City, Mountain, Valley
Roof Type Composition
Accessibility GarageonMain, MainFloorBedroomBath, UtilityRoomOnMain
Garage Yes
Building
Lot Description Gentle Sloping
Story 2
Foundation Concrete Perimeter
Sewer Septic Tank
Water Shared Well
Level or Stories 2
New Construction Yes
Schools
Elementary Schools Mabel Rush
Middle Schools Mountain View
High Schools Newberg
Others
Senior Community No
Acceptable Financing Cash, Conventional, FHA, VALoan
Listing Terms Cash, Conventional, FHA, VALoan
Read Less Info
Want to know what your home might be worth? Contact us for a FREE valuation!

Our team is ready to help you sell your home for the highest possible price ASAP


concierge@pennergroupproperties.com
16037 SW Upper Boones Ferry Rd Suite 150, Tigard, OR, 97224







