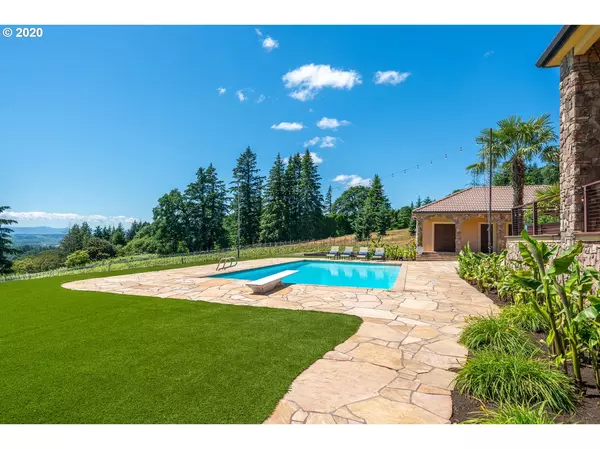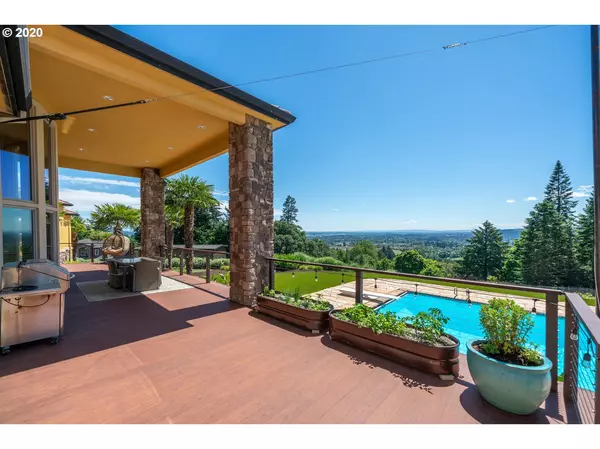Bought with Keller Williams Realty Portland Premiere
$1,615,000
$1,695,000
4.7%For more information regarding the value of a property, please contact us for a free consultation.
6 Beds
3.1 Baths
5,953 SqFt
SOLD DATE : 09/16/2020
Key Details
Sold Price $1,615,000
Property Type Single Family Home
Sub Type Single Family Residence
Listing Status Sold
Purchase Type For Sale
Square Footage 5,953 sqft
Price per Sqft $271
MLS Listing ID 20539859
Sold Date 09/16/20
Style Custom Style, Mediterranean Mission Spanish
Bedrooms 6
Full Baths 3
HOA Y/N No
Year Built 2000
Annual Tax Amount $10,492
Tax Year 2019
Lot Size 5.110 Acres
Property Sub-Type Single Family Residence
Property Description
Wine country estate on 5 acres with breathtaking views from every window. This Willamette Valley estate features a 3+ acre vineyard and licensed winery (equipment included) salt water pool, guest house, exercise room, large shop with hangar door, custom outdoor fire pit and so much more. Enjoy main level living with large bonus room and wine cellar downstairs. This private, gated estate is minutes from the Allison Hotel and Spa in the heart of wine country. A true dream home waiting for you!
Location
State OR
County Yamhill
Area _156
Zoning AF10
Rooms
Basement Exterior Entry, Finished, Full Basement
Interior
Interior Features Air Cleaner, Auxiliary Dwelling Unit, Ceiling Fan, Central Vacuum, Engineered Hardwood, Garage Door Opener, High Ceilings, Home Theater, Soaking Tub, Sprinkler, Tile Floor, Vaulted Ceiling
Heating Forced Air, Heat Pump
Cooling Central Air
Fireplaces Number 1
Fireplaces Type Wood Burning
Appliance Builtin Refrigerator, Convection Oven, Dishwasher, Disposal, Free Standing Gas Range, Gas Appliances, Granite, Pantry, Plumbed For Ice Maker, Range Hood, Stainless Steel Appliance, Wine Cooler
Exterior
Exterior Feature Auxiliary Dwelling Unit, Covered Deck, Dog Run, Fenced, Fire Pit, Gas Hookup, Guest Quarters, Outbuilding, Patio, Pool, R V Parking, Sprinkler
Parking Features Attached, ExtraDeep
Garage Spaces 3.0
View Y/N true
View Mountain, Territorial, Vineyard
Roof Type Tile
Accessibility AccessibleDoors, AccessibleFullBath, AccessibleHallway, CaregiverQuarters, GarageonMain, MainFloorBedroomBath, OneLevel, Parking, UtilityRoomOnMain, WalkinShower
Garage Yes
Building
Lot Description Gated, Gentle Sloping, Private
Story 3
Foundation Concrete Perimeter
Sewer Septic Tank, Standard Septic
Water Well
Level or Stories 3
New Construction No
Schools
Elementary Schools Mabel Rush
Middle Schools Mountain View
High Schools Newberg
Others
Senior Community No
Acceptable Financing Cash, Conventional
Listing Terms Cash, Conventional
Read Less Info
Want to know what your home might be worth? Contact us for a FREE valuation!

Our team is ready to help you sell your home for the highest possible price ASAP


concierge@pennergroupproperties.com
16037 SW Upper Boones Ferry Rd Suite 150, Tigard, OR, 97224







