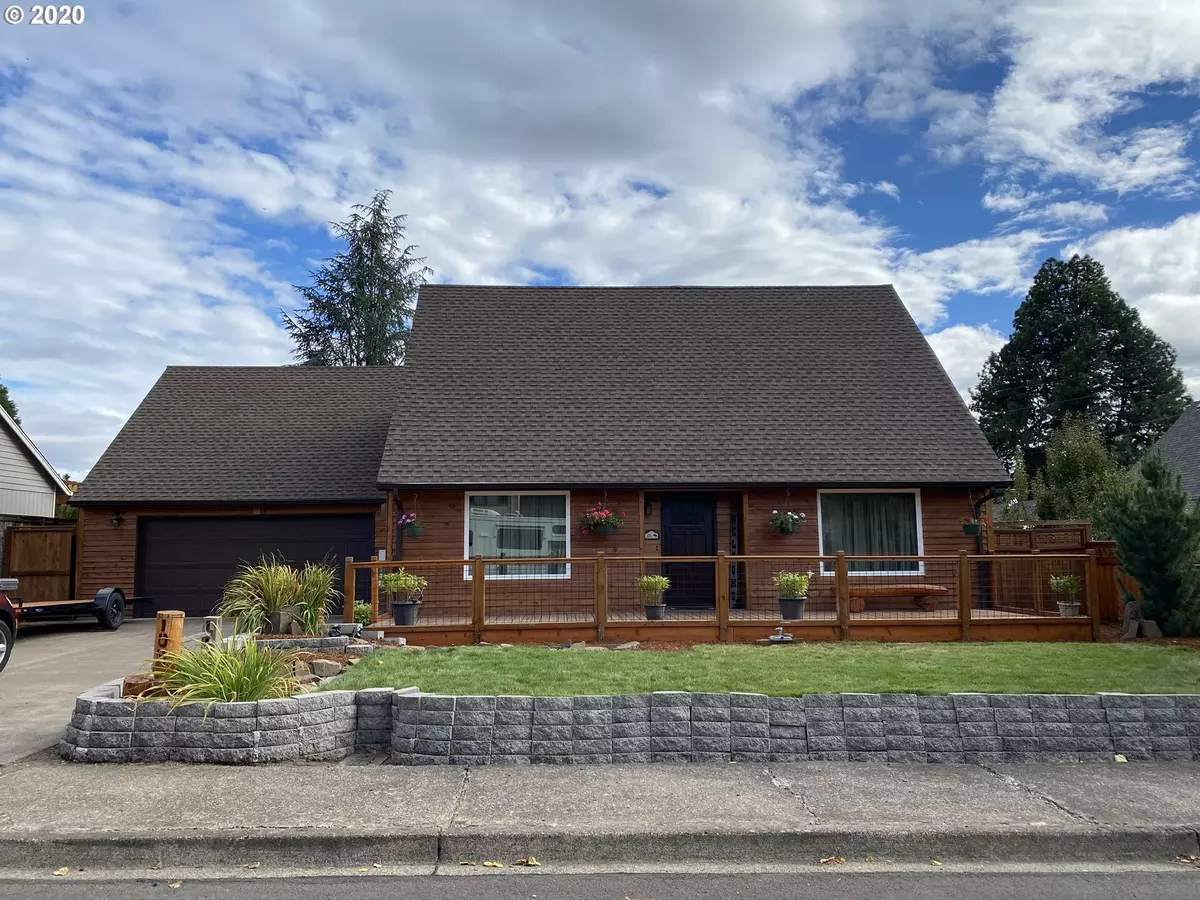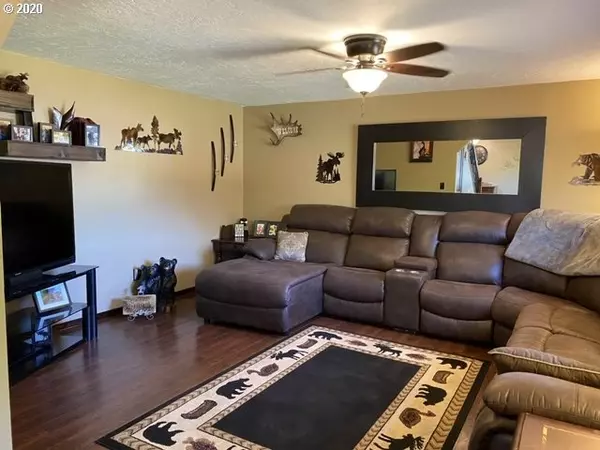Bought with Keller Williams Sunset Corridor
$449,000
$449,900
0.2%For more information regarding the value of a property, please contact us for a free consultation.
3 Beds
2 Baths
1,934 SqFt
SOLD DATE : 10/09/2020
Key Details
Sold Price $449,000
Property Type Single Family Home
Sub Type Single Family Residence
Listing Status Sold
Purchase Type For Sale
Square Footage 1,934 sqft
Price per Sqft $232
MLS Listing ID 20084480
Sold Date 10/09/20
Style Stories2, Capecod
Bedrooms 3
Full Baths 2
HOA Y/N No
Year Built 1979
Annual Tax Amount $3,344
Tax Year 2019
Lot Size 8,712 Sqft
Property Sub-Type Single Family Residence
Property Description
Don't Miss out on this Unique Country Style Home. Beautiful Cedar siding with large deck in front with Boars wire railings. The inside has the Country Charm with sliding barn doors & Hardwood floors through out. Granite counters & tile in kitchen. Large finished Bonus Room above garage can be family room or office. Drive through garage for easy access to large fenced back yard with storage shed. Removable Gazebo around Hot tub. Raised garden beds along with Blue & Marion berries.
Location
State OR
County Yamhill
Area _156
Rooms
Basement Crawl Space
Interior
Interior Features Ceiling Fan, Garage Door Opener, Granite, Laundry, Washer Dryer, Wood Floors
Heating Forced Air
Fireplaces Type Gas, Stove
Appliance Dishwasher, Disposal, E N E R G Y S T A R Qualified Appliances, Free Standing Gas Range, Free Standing Refrigerator, Gas Appliances, Granite, Instant Hot Water, Microwave, Plumbed For Ice Maker, Range Hood
Exterior
Exterior Feature Builtin Hot Tub, Deck, Fenced, Fire Pit, Garden, Gas Hookup, Gazebo, Raised Beds, Security Lights, Tool Shed, Yard
Parking Features Attached
Garage Spaces 2.0
View Y/N false
Roof Type Composition
Accessibility GarageonMain, MainFloorBedroomBath, UtilityRoomOnMain
Garage Yes
Building
Lot Description Level, Private
Story 2
Foundation Concrete Perimeter
Sewer Public Sewer
Water Public Water
Level or Stories 2
New Construction No
Schools
Elementary Schools Joan Austin
Middle Schools Mountain View
High Schools Newberg
Others
Senior Community No
Acceptable Financing Cash, Conventional, FHA, VALoan
Listing Terms Cash, Conventional, FHA, VALoan
Read Less Info
Want to know what your home might be worth? Contact us for a FREE valuation!

Our team is ready to help you sell your home for the highest possible price ASAP


concierge@pennergroupproperties.com
16037 SW Upper Boones Ferry Rd Suite 150, Tigard, OR, 97224







