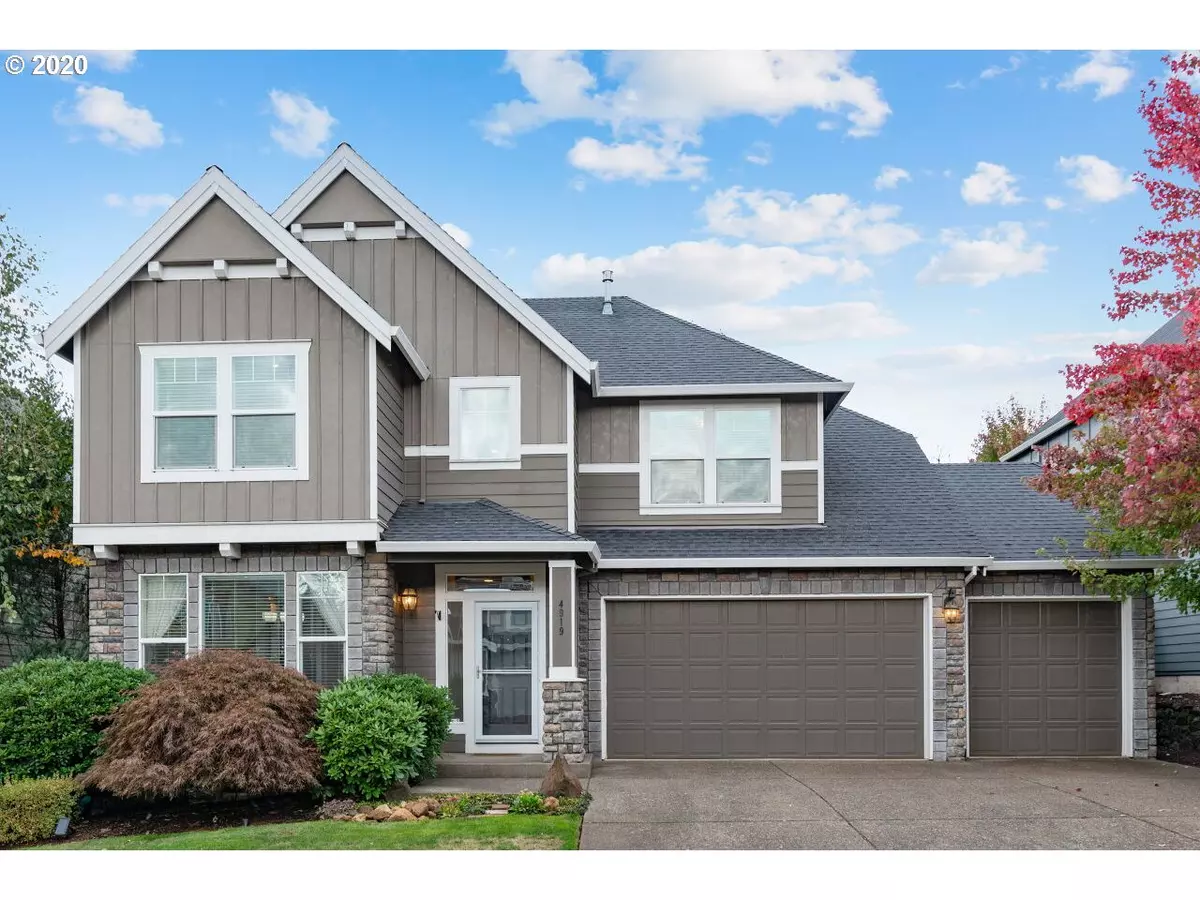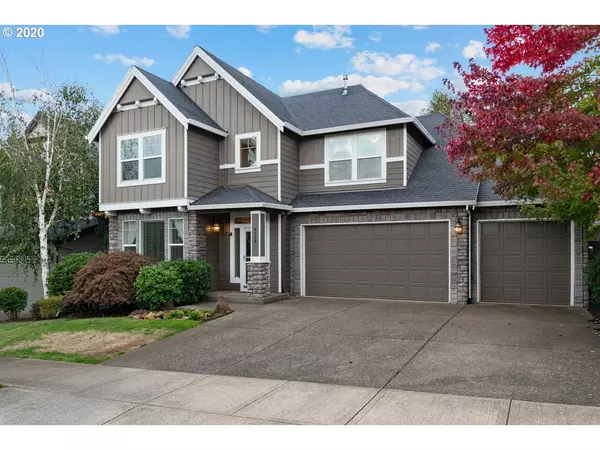Bought with Berkshire Hathaway HomeServices NW Real Estate
$549,900
$549,900
For more information regarding the value of a property, please contact us for a free consultation.
4 Beds
2.1 Baths
2,493 SqFt
SOLD DATE : 11/17/2020
Key Details
Sold Price $549,900
Property Type Single Family Home
Sub Type Single Family Residence
Listing Status Sold
Purchase Type For Sale
Square Footage 2,493 sqft
Price per Sqft $220
MLS Listing ID 20068251
Sold Date 11/17/20
Style Craftsman
Bedrooms 4
Full Baths 2
HOA Fees $16/ann
HOA Y/N Yes
Year Built 2005
Annual Tax Amount $5,767
Tax Year 2019
Lot Size 6,098 Sqft
Property Sub-Type Single Family Residence
Property Description
Opportunity awaits in the sought after community of The Greens. This 4 bedroom home boasts main level master with soak tub and walk in closet. As one of the original model homes, you will enjoy the many custom built ins and high end upgrades, view complete amenities list. High ceilings and impressive windows provide ample daylight and spacious feel. Office loft creates a fantastic work from home scenario. Private, fully fenced and landscaped yard. Neighborhood park and elegant gated entrance.
Location
State OR
County Yamhill
Area _156
Rooms
Basement Crawl Space
Interior
Interior Features Central Vacuum, Garage Door Opener, Granite, High Ceilings, Laundry, Sound System, Wood Floors
Heating Forced Air
Cooling Central Air
Fireplaces Number 1
Fireplaces Type Gas
Appliance Builtin Oven, Dishwasher, Disposal, Double Oven, Island, Microwave, Pantry
Exterior
Exterior Feature Fenced, Patio, Sprinkler, Yard
Parking Features ExtraDeep, Tandem
Garage Spaces 4.0
View Y/N true
View Territorial
Roof Type Composition
Garage Yes
Building
Lot Description Level
Story 2
Foundation Concrete Perimeter
Sewer Public Sewer
Water Public Water
Level or Stories 2
New Construction No
Schools
Elementary Schools Mabel Rush
Middle Schools Mountain View
High Schools Newberg
Others
Senior Community No
Acceptable Financing Cash, Conventional, FHA, VALoan
Listing Terms Cash, Conventional, FHA, VALoan
Read Less Info
Want to know what your home might be worth? Contact us for a FREE valuation!

Our team is ready to help you sell your home for the highest possible price ASAP


concierge@pennergroupproperties.com
16037 SW Upper Boones Ferry Rd Suite 150, Tigard, OR, 97224







