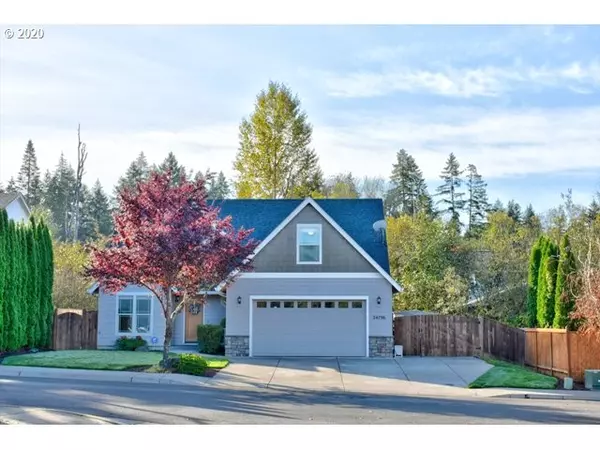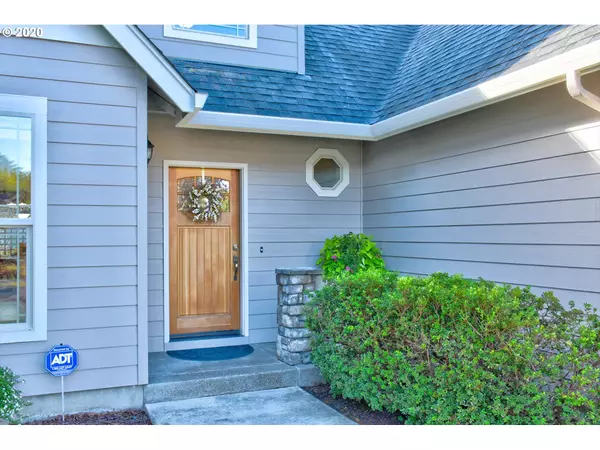Bought with RE/MAX Integrity
$389,000
$389,000
For more information regarding the value of a property, please contact us for a free consultation.
3 Beds
2.1 Baths
2,112 SqFt
SOLD DATE : 01/07/2021
Key Details
Sold Price $389,000
Property Type Single Family Home
Sub Type Single Family Residence
Listing Status Sold
Purchase Type For Sale
Square Footage 2,112 sqft
Price per Sqft $184
Subdivision Shadowridge Estates
MLS Listing ID 20699956
Sold Date 01/07/21
Style Stories2
Bedrooms 3
Full Baths 2
HOA Y/N No
Year Built 2005
Annual Tax Amount $4,351
Tax Year 2019
Lot Size 6,534 Sqft
Property Sub-Type Single Family Residence
Property Description
Wonderful home in one of the best parts of Veneta. Don't miss this gently lived in home in great condition. Beautiful master suite with coved ceiling. Home features a formal living/dining room, a bonus room, and a loft for your own office. Low, low maintenance fenced back yard. The actual back boundary extends beyond the fence. Almost new heat pump and water heater and recently painted. Automatic sprinklers and RV parking on side of the home are a real plus.
Location
State OR
County Lane
Area _236
Rooms
Basement None
Interior
Interior Features Ceiling Fan, Garage Door Opener, High Speed Internet, Laundry, Soaking Tub, Vaulted Ceiling, Vinyl Floor, Wallto Wall Carpet, Washer Dryer
Heating Forced Air, Heat Pump
Cooling Heat Pump
Appliance Dishwasher, Disposal, Free Standing Range, Microwave, Plumbed For Ice Maker
Exterior
Exterior Feature Covered Patio, Fenced, R V Parking, Sprinkler
Parking Features Attached
Garage Spaces 2.0
View Y/N true
View Seasonal, Trees Woods
Roof Type Composition
Accessibility GarageonMain, MainFloorBedroomBath
Garage Yes
Building
Lot Description Trees
Story 2
Foundation Stem Wall
Sewer Public Sewer
Water Public Water
Level or Stories 2
New Construction No
Schools
Elementary Schools Veneta
Middle Schools Fern Ridge
High Schools Elmira
Others
Senior Community No
Acceptable Financing Cash, Conventional, FHA
Listing Terms Cash, Conventional, FHA
Read Less Info
Want to know what your home might be worth? Contact us for a FREE valuation!

Our team is ready to help you sell your home for the highest possible price ASAP


concierge@pennergroupproperties.com
16037 SW Upper Boones Ferry Rd Suite 150, Tigard, OR, 97224







