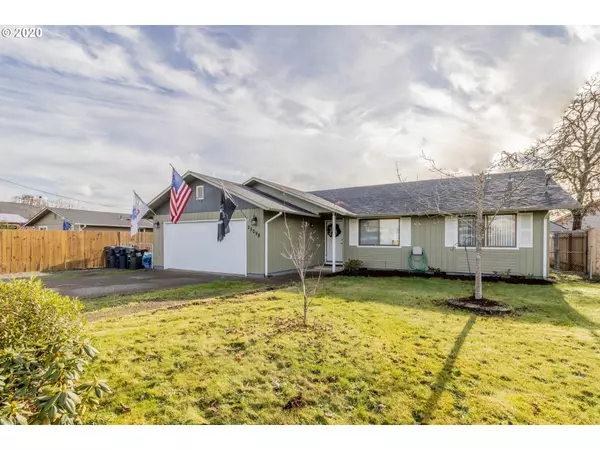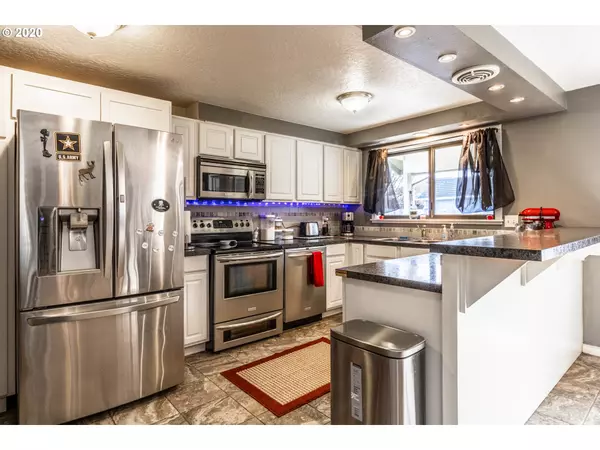Bought with eXp Realty, LLC
$306,000
$295,000
3.7%For more information regarding the value of a property, please contact us for a free consultation.
3 Beds
2 Baths
1,220 SqFt
SOLD DATE : 01/22/2021
Key Details
Sold Price $306,000
Property Type Single Family Home
Sub Type Single Family Residence
Listing Status Sold
Purchase Type For Sale
Square Footage 1,220 sqft
Price per Sqft $250
MLS Listing ID 20590476
Sold Date 01/22/21
Style Stories1
Bedrooms 3
Full Baths 2
HOA Y/N No
Year Built 1978
Annual Tax Amount $2,209
Tax Year 2020
Lot Size 6,098 Sqft
Property Sub-Type Single Family Residence
Property Description
Use COVID safety protocol. Masks required. Seller prefers 1 hour notice to show. Lovely Veneta home features 3 bedrooms 2 bathrooms with a fenced backyard, RV Parking and 2 car garage. Energy Star rated Ductless Heating/Cooling. The kitchen comes equipped with all major stainless steel appliances and the backyard comes with a covered patio and storage shed. Enjoy a walk to the local park, pool and even the elementary school.
Location
State OR
County Lane
Area _236
Zoning GR
Rooms
Basement Crawl Space
Interior
Interior Features Ceiling Fan, Garage Door Opener, Laminate Flooring, Wallto Wall Carpet, Washer Dryer
Heating Ductless, E N E R G Y S T A R Qualified Equipment, Heat Pump
Cooling Heat Pump
Appliance Builtin Range, Dishwasher, Double Oven, E N E R G Y S T A R Qualified Appliances, Free Standing Refrigerator, Microwave, Range Hood, Tile
Exterior
Exterior Feature Covered Patio, Outbuilding, R V Parking, Satellite Dish, Tool Shed, Yard
Parking Features Attached
Garage Spaces 1.0
View Y/N false
Roof Type Composition
Accessibility AccessibleFullBath, GarageonMain, MainFloorBedroomBath, OneLevel, WalkinShower
Garage Yes
Building
Lot Description Level
Story 1
Foundation Concrete Perimeter, Other
Sewer Public Sewer
Water Public Water
Level or Stories 1
New Construction No
Schools
Elementary Schools Veneta
Middle Schools Fern Ridge
High Schools Elmira
Others
Senior Community No
Acceptable Financing Cash, Conventional, FHA, USDALoan, VALoan
Listing Terms Cash, Conventional, FHA, USDALoan, VALoan
Read Less Info
Want to know what your home might be worth? Contact us for a FREE valuation!

Our team is ready to help you sell your home for the highest possible price ASAP


concierge@pennergroupproperties.com
16037 SW Upper Boones Ferry Rd Suite 150, Tigard, OR, 97224







