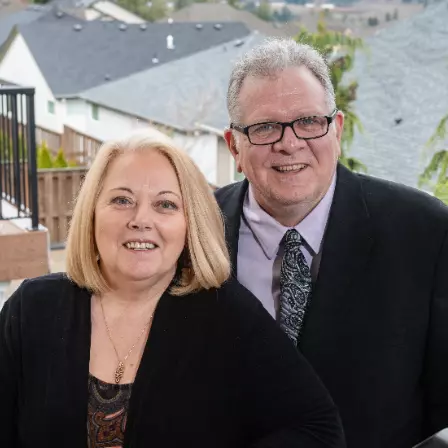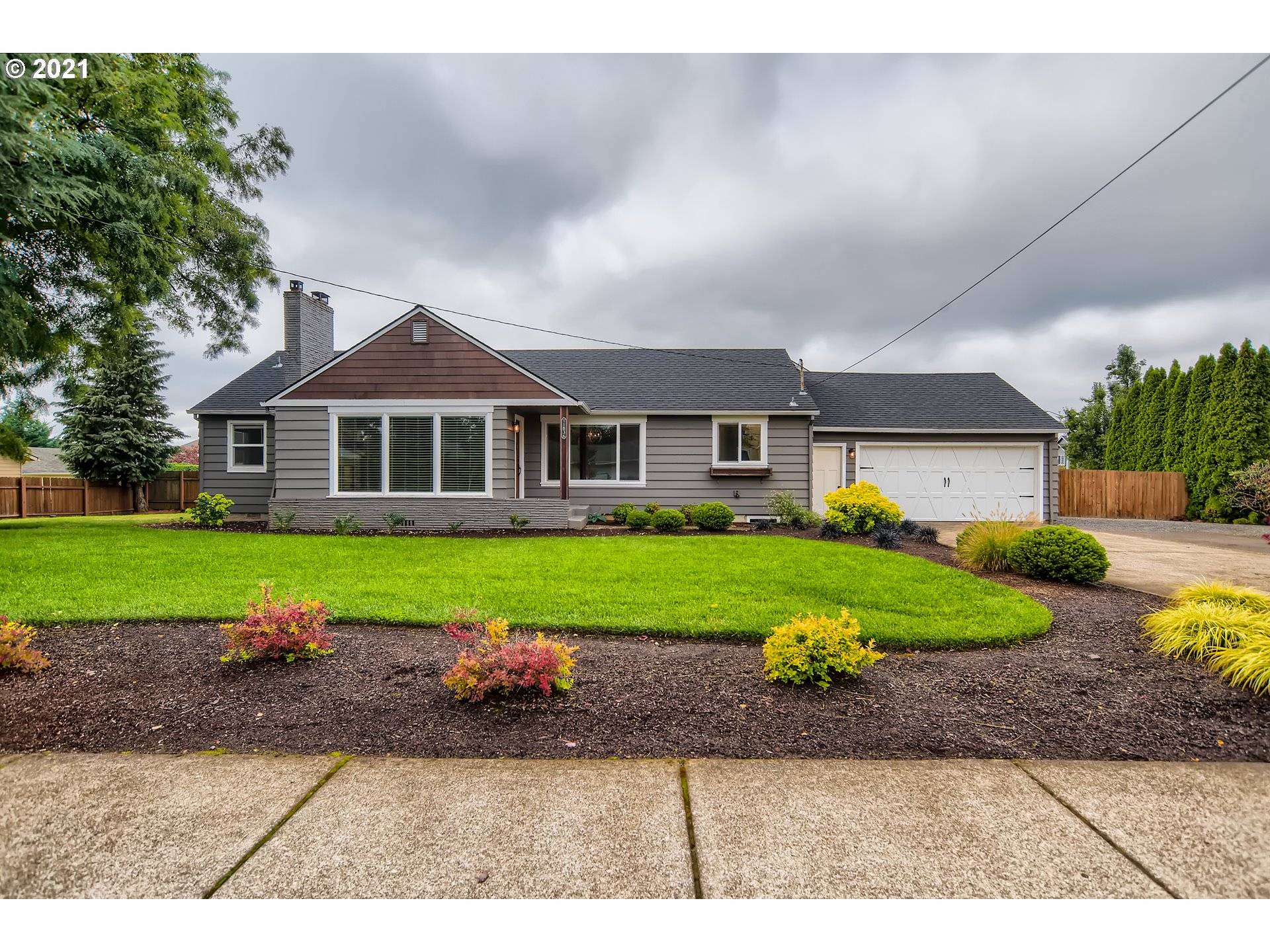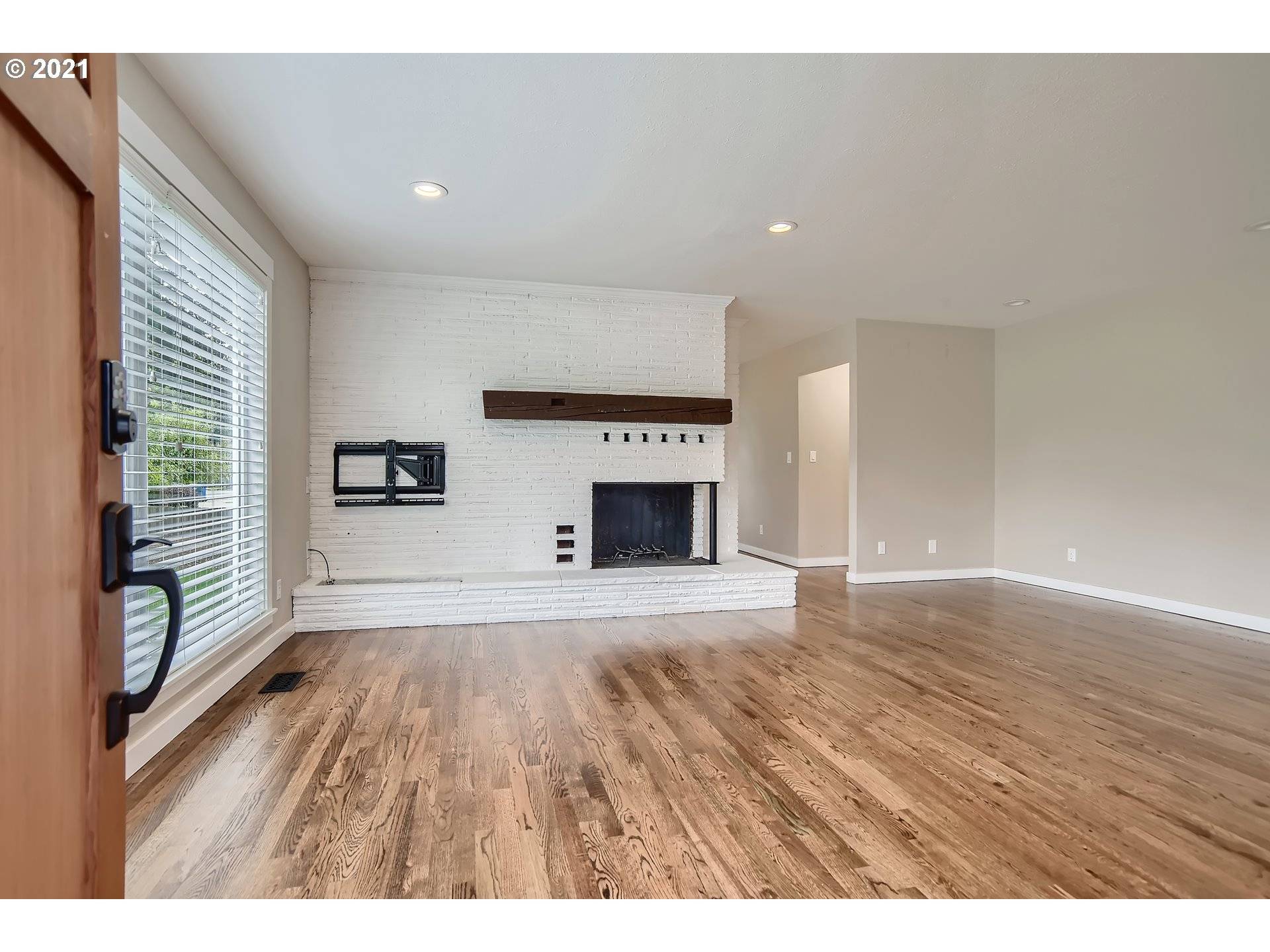Bought with Tree City Real Estate
$535,000
$545,300
1.9%For more information regarding the value of a property, please contact us for a free consultation.
3 Beds
1.1 Baths
2,327 SqFt
SOLD DATE : 01/06/2022
Key Details
Sold Price $535,000
Property Type Single Family Home
Sub Type Single Family Residence
Listing Status Sold
Purchase Type For Sale
Square Footage 2,327 sqft
Price per Sqft $229
MLS Listing ID 21584785
Sold Date 01/06/22
Style Ranch
Bedrooms 3
Full Baths 1
Year Built 1952
Annual Tax Amount $4,162
Tax Year 2020
Lot Size 0.310 Acres
Property Sub-Type Single Family Residence
Property Description
Take a look at this 3 bedroom, 1.5 bathroom home located in Oregon City, OR! Cozy up in your living room with a fireplace! Updated kitchen with sleek appliances, countertop, and pantry space for supplies. The primary bedroom has hard flooring and closet space, an en suite bathroom with a toilet and sink to freshen up. Head downstairs into the spacious basement that leads into the garage. Venture into the backyard with a covered patio and spacious yard for entertainment. Close to local parks!
Location
State OR
County Clackamas
Area _146
Rooms
Basement Partial Basement, Partially Finished
Interior
Interior Features Concrete Floor, Hardwood Floors, Laminate Flooring, Laundry, Wallto Wall Carpet
Heating Forced Air
Cooling Central Air
Fireplaces Number 1
Fireplaces Type Wood Burning
Appliance Builtin Range, Dishwasher, Disposal, Gas Appliances, Microwave, Quartz, Stainless Steel Appliance, Wine Cooler
Exterior
Exterior Feature Fenced, Fire Pit, Patio, R V Boat Storage, Yard
Parking Features Attached
Garage Spaces 2.0
Roof Type Composition
Garage Yes
Building
Lot Description Level
Story 2
Sewer Public Sewer
Water Public Water
Level or Stories 2
Schools
Elementary Schools John Mcloughlin
Middle Schools Gardiner
High Schools Oregon City
Others
Senior Community No
Acceptable Financing Cash, Conventional, VALoan
Listing Terms Cash, Conventional, VALoan
Read Less Info
Want to know what your home might be worth? Contact us for a FREE valuation!

Our team is ready to help you sell your home for the highest possible price ASAP

concierge@pennergroupproperties.com
16037 SW Upper Boones Ferry Rd Suite 150, Tigard, OR, 97224







