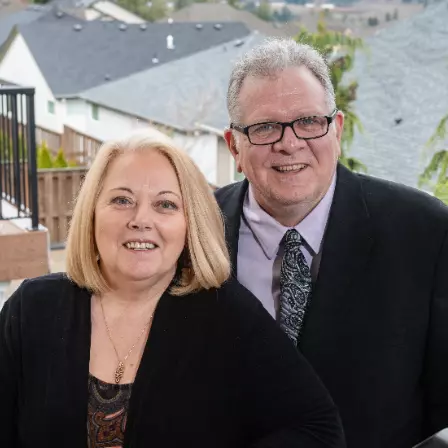Bought with Berkshire Hathaway HomeServices NW Real Estate
$1,000,000
$875,000
14.3%For more information regarding the value of a property, please contact us for a free consultation.
2 Beds
2.1 Baths
2,500 SqFt
SOLD DATE : 04/29/2022
Key Details
Sold Price $1,000,000
Property Type Townhouse
Sub Type Attached
Listing Status Sold
Purchase Type For Sale
Square Footage 2,500 sqft
Price per Sqft $400
MLS Listing ID 22108656
Sold Date 04/29/22
Style Stories1, Common Wall
Bedrooms 2
Full Baths 2
HOA Fees $303/mo
Year Built 1973
Annual Tax Amount $7,295
Tax Year 2021
Lot Size 8,276 Sqft
Property Sub-Type Attached
Property Description
Beautiful Belvedere home has expansive golf course views. Designed with versatile floor plan. Living Rm has white stone fireplace, wet-bar & full length sliding glass doors opening to golf course side patio. Lg primary w/walk-in closet and vanity area. High ceilings throughout w/vaulted living rm. Plantation Shutters. Storage galore. Lg fenced garden area w/deck and hot-tub. 2-car garage w/golf-cart bay currently used as wine cellar but would be great as shop or work area.
Location
State OR
County Clackamas
Area _151
Rooms
Basement Crawl Space
Interior
Interior Features Ceiling Fan, Garage Door Opener, Granite, Hardwood Floors, High Ceilings, Laundry, Tile Floor, Vaulted Ceiling
Heating Forced Air95 Plus
Cooling Central Air
Fireplaces Number 1
Fireplaces Type Gas
Appliance Appliance Garage, Builtin Oven, Builtin Range, Convection Oven, Dishwasher, Disposal, Down Draft, Gas Appliances, Granite, Island, Microwave, Plumbed For Ice Maker
Exterior
Exterior Feature Builtin Hot Tub, Deck, Fenced, Free Standing Hot Tub, Garden, Patio, Sprinkler, Tool Shed, Water Feature
Parking Features Detached, Oversized
Garage Spaces 2.0
View Golf Course
Roof Type Composition
Accessibility OneLevel, Pathway
Garage Yes
Building
Lot Description Cul_de_sac, Golf Course, Level, Trees
Story 1
Foundation Concrete Perimeter
Sewer Public Sewer
Water Public Water
Level or Stories 1
Schools
Elementary Schools Eccles
Middle Schools Baker Prairie
High Schools Canby
Others
HOA Name Monthly dues include a painting fund. Charbonneau HomeOwners Association (CHOA)is 1st HOACharbonneau Country Club (CCC) is the 2nd HOA.
Senior Community No
Acceptable Financing Cash, Conventional, FHA, VALoan
Listing Terms Cash, Conventional, FHA, VALoan
Read Less Info
Want to know what your home might be worth? Contact us for a FREE valuation!

Our team is ready to help you sell your home for the highest possible price ASAP

concierge@pennergroupproperties.com
16037 SW Upper Boones Ferry Rd Suite 150, Tigard, OR, 97224







