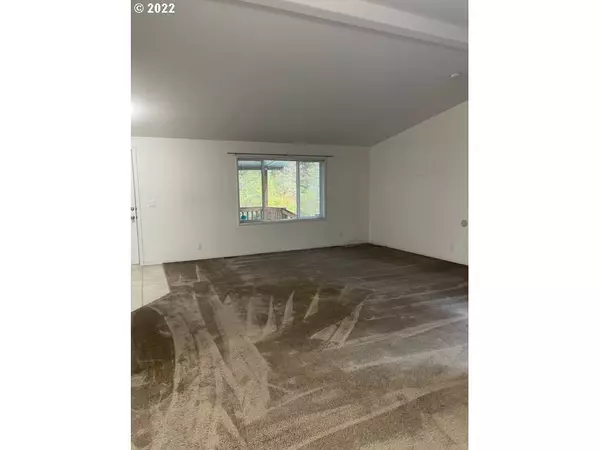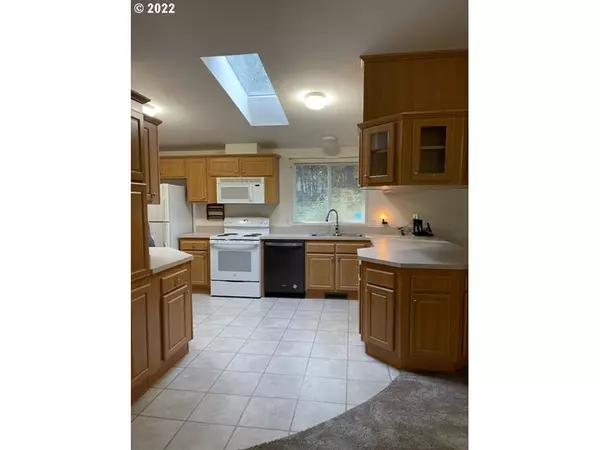Bought with RE/MAX Integrity
$365,000
$359,000
1.7%For more information regarding the value of a property, please contact us for a free consultation.
3 Beds
2 Baths
1,404 SqFt
SOLD DATE : 12/06/2022
Key Details
Sold Price $365,000
Property Type Manufactured Home
Sub Type Manufactured Homeon Real Property
Listing Status Sold
Purchase Type For Sale
Square Footage 1,404 sqft
Price per Sqft $259
MLS Listing ID 22006414
Sold Date 12/06/22
Style Stories1, Double Wide Manufactured
Bedrooms 3
Full Baths 2
HOA Y/N No
Year Built 2004
Annual Tax Amount $1,474
Tax Year 2021
Lot Size 1.000 Acres
Property Sub-Type Manufactured Homeon Real Property
Property Description
Hard to find one acre lot! This is a one owner 2004 skyline mfg home that has been really loved and cared for. Large kitchen with lots of cabinets & Counter tops. All the bedrooms are over size. Beautiful cleared flat land, survey posts are marked on property. Really nice foundation on home, Over size 2 car garage with covered carport between house & garage with lift that stays with property. Large Storage shed stays with property. Property has great privacy very quiet and peaceful setting.
Location
State OR
County Lane
Area _236
Zoning F2
Rooms
Basement None
Interior
Interior Features Ceiling Fan, Garage Door Opener, High Speed Internet, Laundry, Vaulted Ceiling, Wallto Wall Carpet, Water Softener
Heating Heat Pump
Cooling Heat Pump
Appliance Builtin Oven, Dishwasher, Free Standing Range, Free Standing Refrigerator, Microwave, Pantry
Exterior
Exterior Feature Covered Deck, R V Parking, Yard
Parking Features Detached, Oversized
Garage Spaces 2.0
View Y/N true
View Trees Woods
Roof Type Composition
Accessibility OneLevel, StairLift, UtilityRoomOnMain, WalkinShower
Garage Yes
Building
Lot Description Level, Secluded
Story 1
Foundation Block
Sewer Septic Tank
Water Private, Well
Level or Stories 1
New Construction No
Schools
Elementary Schools Elmira
Middle Schools Fern Ridge
High Schools Elmira
Others
Senior Community No
Acceptable Financing Cash, Conventional, VALoan
Listing Terms Cash, Conventional, VALoan
Read Less Info
Want to know what your home might be worth? Contact us for a FREE valuation!

Our team is ready to help you sell your home for the highest possible price ASAP


concierge@pennergroupproperties.com
16037 SW Upper Boones Ferry Rd Suite 150, Tigard, OR, 97224







