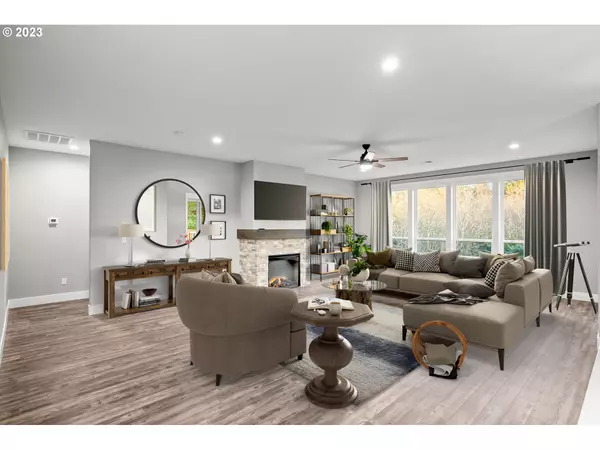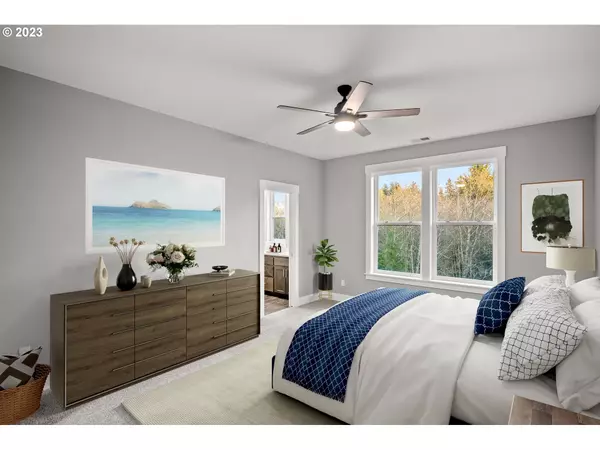Bought with Cascade Hasson Sotheby's International Realty
$550,000
$565,000
2.7%For more information regarding the value of a property, please contact us for a free consultation.
3 Beds
2 Baths
1,698 SqFt
SOLD DATE : 03/10/2023
Key Details
Sold Price $550,000
Property Type Single Family Home
Sub Type Single Family Residence
Listing Status Sold
Purchase Type For Sale
Square Footage 1,698 sqft
Price per Sqft $323
MLS Listing ID 22564041
Sold Date 03/10/23
Style Contemporary
Bedrooms 3
Full Baths 2
HOA Fees $76/qua
HOA Y/N Yes
Year Built 2022
Annual Tax Amount $375
Tax Year 2021
Lot Size 5,662 Sqft
Property Sub-Type Single Family Residence
Property Description
Main floor living layout 5 minutes to Pacific City's white sand beach and the productive Nestucca River. Open floor plan, single level 3 bed/ 2 bath home with extra deep attached 2 car garage. En-suite primary bedroom includes custom tile shower and walk-in closet. Sit by the fireplace and enjoy the tree top view. This Sky Builders design comes complete with stainless steel appliances, quartz countertops and alder wood stained cabinetry. Own a rare new construction home in Pacific City!
Location
State OR
County Tillamook
Area _195
Zoning PCW-R3
Rooms
Basement None
Interior
Interior Features Ceiling Fan, Quartz, Tile Floor, Vinyl Floor
Heating E N E R G Y S T A R Qualified Equipment
Cooling None
Fireplaces Number 1
Fireplaces Type Electric
Appliance Builtin Range, Builtin Refrigerator, Dishwasher, Island, Microwave, Plumbed For Ice Maker, Quartz
Exterior
Exterior Feature Covered Deck
Parking Features Attached
Garage Spaces 2.0
View Y/N true
View Trees Woods
Roof Type Composition
Accessibility AccessibleEntrance, AccessibleFullBath, GarageonMain, MainFloorBedroomBath, MinimalSteps, OneLevel, Parking, UtilityRoomOnMain
Garage Yes
Building
Lot Description Sloped
Story 1
Foundation Concrete Perimeter
Sewer Public Sewer
Water Public Water
Level or Stories 1
New Construction Yes
Schools
Elementary Schools Nestucca Valley
Middle Schools Nestucca Valley
High Schools Nestucca
Others
Senior Community No
Acceptable Financing Cash, Conventional, FHA, VALoan
Listing Terms Cash, Conventional, FHA, VALoan
Read Less Info
Want to know what your home might be worth? Contact us for a FREE valuation!

Our team is ready to help you sell your home for the highest possible price ASAP


concierge@pennergroupproperties.com
16037 SW Upper Boones Ferry Rd Suite 150, Tigard, OR, 97224







