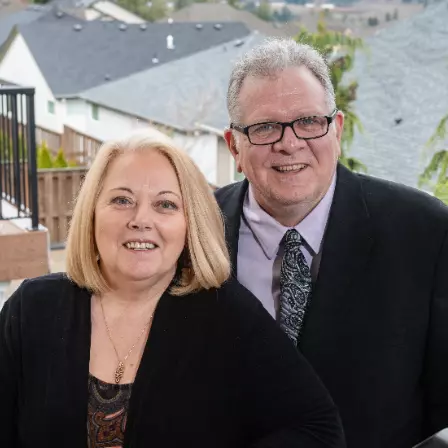Bought with Keller Williams Realty Mid-Willamette
$842,000
$864,500
2.6%For more information regarding the value of a property, please contact us for a free consultation.
3 Beds
2 Baths
1,725 SqFt
SOLD DATE : 05/30/2023
Key Details
Sold Price $842,000
Property Type Single Family Home
Sub Type Single Family Residence
Listing Status Sold
Purchase Type For Sale
Square Footage 1,725 sqft
Price per Sqft $488
MLS Listing ID 23549461
Sold Date 05/30/23
Style Stories1, Ranch
Bedrooms 3
Full Baths 2
HOA Y/N No
Year Built 1980
Annual Tax Amount $2,914
Tax Year 2022
Lot Size 5.010 Acres
Property Sub-Type Single Family Residence
Property Description
( Open house cancelled.) Rare find in Oregon City near Beavercreek! One-level home sitting on 5.01 fully fenced acres that are private, quiet, and in a serene location. Bring your vision of how you can update this home with your taste and style! This home offers a single level with 3 bedrooms/ 2 full bathrooms and several skylights throughout. French doors in both the family and primary bedroom lead to an extended back deck facing the back yard, perfect for entertaining, with picturesque wooded views and pasture access. Or enjoy the tranquil views from inside the large circular eating area with HUGE windows. The generous primary bedroom also features a walk-in closet that has a hidden "secret room" perfect for storage or putting valuables in! The seller spared no expense when building the high-quality shop and horse barn. The large shop is approx. 30x48 w/concrete floors, a workbench, a large storage loft, and high doors perfect for an RV, horse trailer, boat, tractor, or to park all of your toys. Very clean inside! The beautiful semi-open barn is one of a kind and an equestrian/critter lovers dream featuring 3 matted stalls w/feed doors and removable dividing walls, a luxury insulated tack room, concrete hay storage/feed room, and covered tractor or implement parking area and is inside the fenced pasture. The level pasture flows to the front of the property to the apple orchard and small creek and rests beside an expansive garden area. Partial farm deferral too. The property is gated at the front for privacy. Just a few miles from town but with country living at its best.
Location
State OR
County Clackamas
Area _146
Zoning RRFF5
Rooms
Basement Crawl Space
Interior
Interior Features Wallto Wall Carpet
Heating Forced Air
Fireplaces Number 1
Fireplaces Type Stove, Wood Burning
Appliance Dishwasher, Disposal, Free Standing Range, Microwave, Tile
Exterior
Exterior Feature Barn, Deck, Fenced, Outbuilding, R V Parking, R V Boat Storage, Tool Shed, Workshop, Yard
Parking Features Attached
Garage Spaces 2.0
View Y/N false
Roof Type Composition
Accessibility GarageonMain, MainFloorBedroomBath, MinimalSteps, OneLevel
Garage Yes
Building
Story 1
Foundation Concrete Perimeter, Pillar Post Pier
Sewer Septic Tank
Water Well
Level or Stories 1
New Construction No
Schools
Elementary Schools Carus
Middle Schools Baker Prairie
High Schools Canby
Others
Senior Community No
Acceptable Financing Cash, Conventional, FHA, VALoan
Listing Terms Cash, Conventional, FHA, VALoan
Read Less Info
Want to know what your home might be worth? Contact us for a FREE valuation!

Our team is ready to help you sell your home for the highest possible price ASAP

concierge@pennergroupproperties.com
16037 SW Upper Boones Ferry Rd Suite 150, Tigard, OR, 97224







