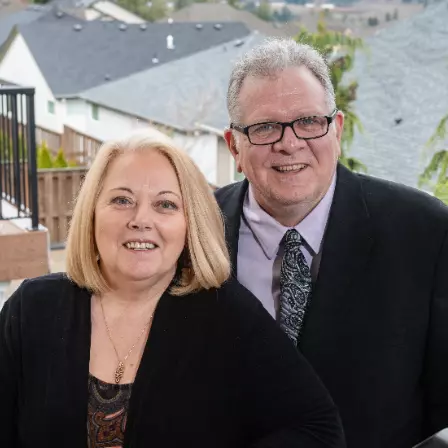Bought with Keller Williams Realty Professionals
$815,000
$799,900
1.9%For more information regarding the value of a property, please contact us for a free consultation.
4 Beds
3 Baths
3,049 SqFt
SOLD DATE : 05/31/2023
Key Details
Sold Price $815,000
Property Type Single Family Home
Sub Type Single Family Residence
Listing Status Sold
Purchase Type For Sale
Square Footage 3,049 sqft
Price per Sqft $267
Subdivision River Crest Park
MLS Listing ID 23086997
Sold Date 05/31/23
Style Stories2, Colonial
Bedrooms 4
Full Baths 3
HOA Y/N No
Year Built 1940
Annual Tax Amount $8,006
Tax Year 2022
Lot Size 0.390 Acres
Property Sub-Type Single Family Residence
Property Description
Reviewing offers 4/28/23 at 10:00 am. OPEN SAT, 4/29, 10-12! You don't want to miss this charming New England Colonial home in the highly desirable Rivercrest neighborhood! The welcoming entry leads you into the spacious formal living room with gleaming hardwood floors, ceiling beams and a fireplace. The formal dining room is located off the kitchen which had a complete remodel in 2017. This gourmet kitchen has stainless steel gas appliances, a built-in oven, built-in microwave with convection cooking, a warming drawer, quartz counters and tile backsplash. You will also find copious storage. The great room style family room boasts new can lighting, wainscotting, carpets and French doors to the back deck. The oversized laundry room has barn doors and newly added full bath with a shower round out the main floor. Upstairs are three bedrooms including the updated primary with en-suite bath, featuring luxurious hex-tile heated floors and glass enclosed shower. The second full bath has a soaking tub with tile surround and quartz vanity. Let's move to the fourth bedroom or office, located above the garage with carpets and built-in features. This is a great space for guests, a potential in-law quarters or possible ADU with work from a buyer. Fabulous entertainer's yard with large deck, covered and uncovered spaces, a hot tub, BB court, garden shed, gardens and newer fencing. There is a shop area with built ins and electricity as well. EZ access to walking trails down to Oregon City and a neighborhood park right across the street. An oversized garage is yet another bonus. The home has been earthquake retrofitted, has a new water main, has had the driveway replaced and drainage added, and has updates to the gutters and downspouts, a newer chimney wrap, and newer windows. The home also has automatic sprinklers in both the front and back. You will also find some plumbing and wiring updates in areas where remodeling occurred.
Location
State OR
County Clackamas
Area _146
Rooms
Basement Crawl Space
Interior
Interior Features Garage Door Opener, Hardwood Floors, Heated Tile Floor, Laundry, Quartz, Separate Living Quarters Apartment Aux Living Unit, Smart Appliance, Tile Floor, Wainscoting, Wallto Wall Carpet
Heating Forced Air90
Cooling Central Air
Fireplaces Number 1
Fireplaces Type Wood Burning
Appliance Builtin Oven, Builtin Range, Convection Oven, Dishwasher, Disposal, E N E R G Y S T A R Qualified Appliances, Free Standing Refrigerator, Gas Appliances, Microwave, Pantry, Plumbed For Ice Maker, Quartz, Stainless Steel Appliance, Tile
Exterior
Exterior Feature Basketball Court, Covered Deck, Deck, Fenced, Free Standing Hot Tub, Garden, Patio, Public Road, Raised Beds, Sprinkler, Tool Shed, Workshop, Yard
Parking Features Oversized
Garage Spaces 1.0
View Y/N false
Roof Type Composition
Accessibility GarageonMain
Garage Yes
Building
Lot Description Level
Story 2
Sewer Public Sewer
Water Public Water
Level or Stories 2
New Construction No
Schools
Elementary Schools John Mcloughlin
Middle Schools Gardiner
High Schools Oregon City
Others
Senior Community No
Acceptable Financing Cash, Conventional, FHA
Listing Terms Cash, Conventional, FHA
Read Less Info
Want to know what your home might be worth? Contact us for a FREE valuation!

Our team is ready to help you sell your home for the highest possible price ASAP

concierge@pennergroupproperties.com
16037 SW Upper Boones Ferry Rd Suite 150, Tigard, OR, 97224







