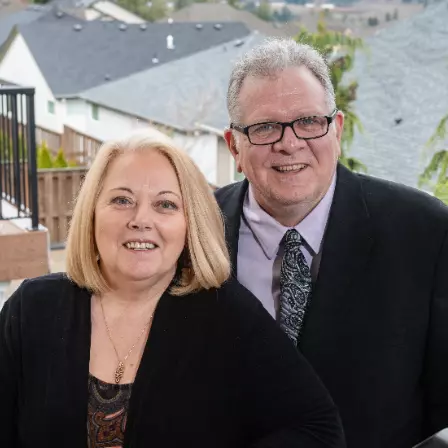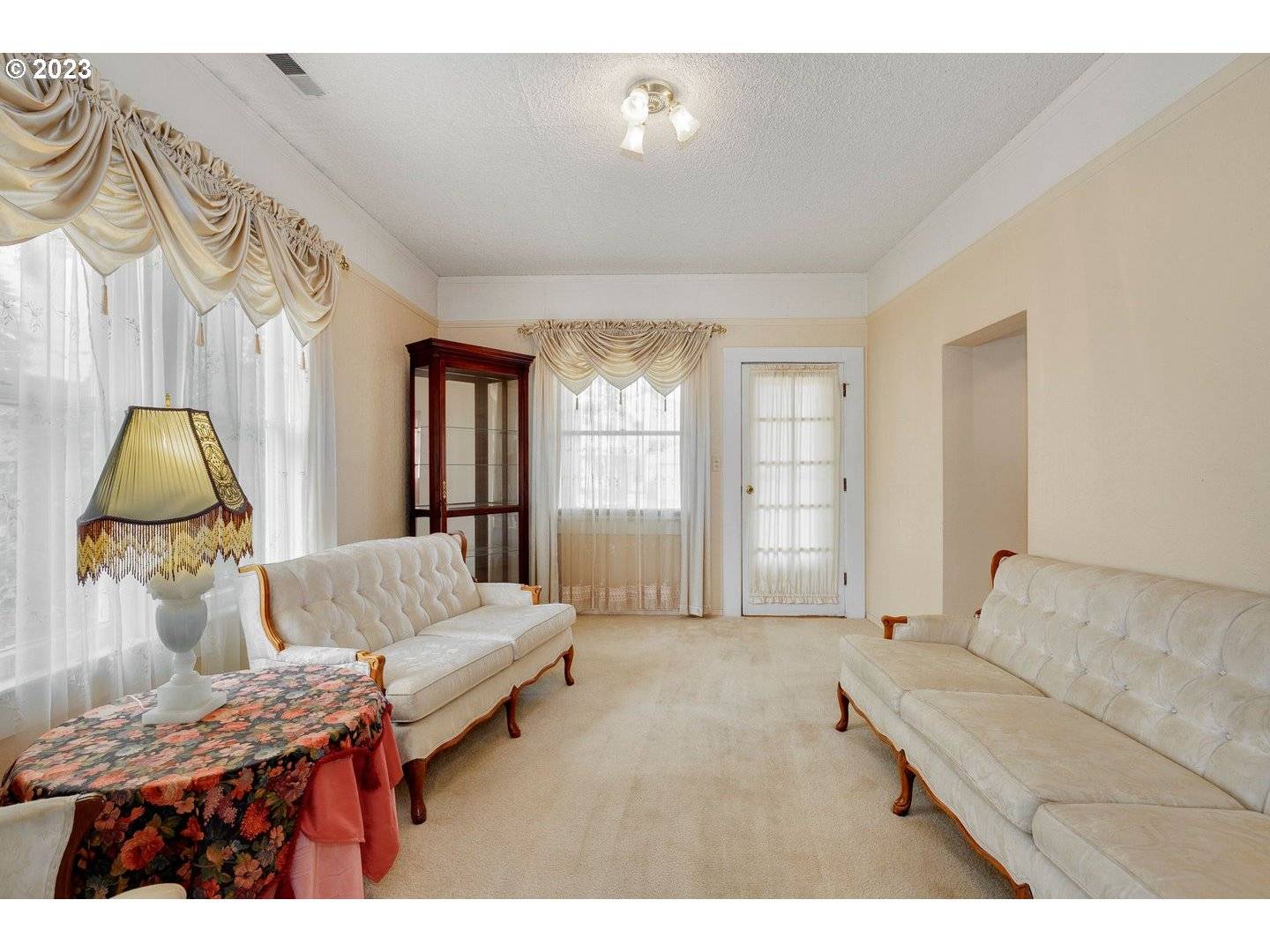Bought with eXp Realty, LLC
$422,000
$379,900
11.1%For more information regarding the value of a property, please contact us for a free consultation.
2 Beds
1 Bath
864 SqFt
SOLD DATE : 07/19/2023
Key Details
Sold Price $422,000
Property Type Single Family Home
Sub Type Single Family Residence
Listing Status Sold
Purchase Type For Sale
Square Footage 864 sqft
Price per Sqft $488
MLS Listing ID 23599192
Sold Date 07/19/23
Style Cottage
Bedrooms 2
Full Baths 1
HOA Y/N No
Year Built 1919
Annual Tax Amount $2,271
Tax Year 2022
Property Sub-Type Single Family Residence
Property Description
Welcome to this homey cottage in the heart of Oregon City! Both bedrooms on the main level - a spacious primary bedroom off the living room, and a second bedroom off the kitchen. Upper level is extra bonus/flex space, not included in total square footage, which could be used as an office, craft room, work out space, or cozy hangout. Check out the view of Mt Hood from the upstairs back window! Enjoy warm mornings and shaded afternoons in the backyard complete with a slate patio and lovely plantings throughout. Newer detached garage, which could double as a workshop, is insulated, has a 50amp panel, and a heat source. An ideal space for your hobbies, projects, or even extra storage. Newer roof, electrical panel, and water heater. Fiber-optic internet connection allows you to easily work from home. Minutes from downtown Oregon City, shopping, and dining.
Location
State OR
County Clackamas
Area _146
Rooms
Basement Crawl Space
Interior
Interior Features High Ceilings, Wallto Wall Carpet
Heating Forced Air
Appliance Dishwasher, Disposal, Free Standing Range, Free Standing Refrigerator
Exterior
Exterior Feature Patio, Sprinkler, Workshop, Yard
Parking Features Detached
Garage Spaces 1.0
View Y/N false
Roof Type Composition
Accessibility GarageonMain, MainFloorBedroomBath
Garage Yes
Building
Lot Description Level
Story 2
Foundation Concrete Perimeter
Sewer Public Sewer
Water Public Water
Level or Stories 2
New Construction No
Schools
Elementary Schools Gaffney Lane
Middle Schools Gardiner
High Schools Oregon City
Others
Senior Community No
Acceptable Financing Cash, Conventional
Listing Terms Cash, Conventional
Read Less Info
Want to know what your home might be worth? Contact us for a FREE valuation!

Our team is ready to help you sell your home for the highest possible price ASAP

concierge@pennergroupproperties.com
16037 SW Upper Boones Ferry Rd Suite 150, Tigard, OR, 97224







