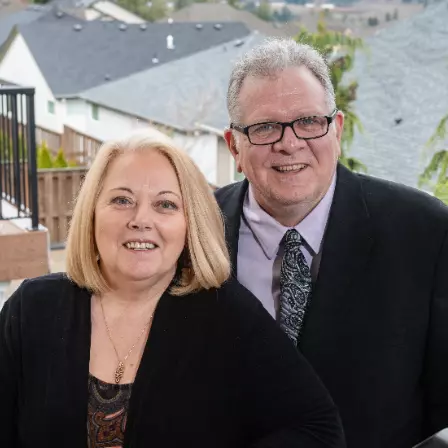Bought with Hildebrand Realty
$1,250,000
$1,375,000
9.1%For more information regarding the value of a property, please contact us for a free consultation.
3 Beds
2.1 Baths
2,928 SqFt
SOLD DATE : 07/28/2023
Key Details
Sold Price $1,250,000
Property Type Single Family Home
Sub Type Single Family Residence
Listing Status Sold
Purchase Type For Sale
Square Footage 2,928 sqft
Price per Sqft $426
MLS Listing ID 23166348
Sold Date 07/28/23
Style Ranch
Bedrooms 3
Full Baths 2
HOA Y/N No
Year Built 2021
Annual Tax Amount $7,034
Tax Year 2022
Lot Size 2.000 Acres
Property Sub-Type Single Family Residence
Property Description
Remarkable opportunity to live a country life with all the luxuries on 2 leveled acres. Fully fenced with gate, custom 20x48ft shop w/12ft walls fully insulated/heated equipped with a 110v & 220v electricity. In-ground heated pool, pool house ready for your imagination and plumbed for bathroom. Built-in outdoor wood burning fire pit, 500 gallon leased propane tank. Maple trees surrounding the property. Full sprinkler system with drip line to every plant and tree. 32Kw generator with service rated fully automatic transfer switch. Fenced 30x30 ft dog run. Well water with charcoal and sulfate filters. Garden tool sheds. Step into a living space with 12ft ceilings and windows with hay field views, 9ft ceilings throughout home. Kitchen features island, s/s appliances, under-cabinet lighting. Office can be used as 4th bedroom. Butlers hallway and formal dining. Utility room with two dryer hookups. 4o year roof. True oasis indoor and outdoor! WELCOME HOME!
Location
State OR
County Clackamas
Area _146
Zoning FF10
Rooms
Basement Crawl Space
Interior
Interior Features Garage Door Opener, High Ceilings, Laundry, Soaking Tub, Tile Floor, Wallto Wall Carpet, Washer Dryer
Heating Forced Air95 Plus
Cooling Heat Pump
Fireplaces Number 1
Fireplaces Type Gas
Appliance Builtin Range, Butlers Pantry, Disposal, Free Standing Refrigerator, Gas Appliances, Island, Pantry, Range Hood, Stainless Steel Appliance
Exterior
Exterior Feature Covered Arena, Covered Patio, Dog Run, Fenced, Fire Pit, Garden, Outdoor Fireplace, Pool, Porch, Raised Beds, R V Hookup, R V Parking, R V Boat Storage, Sprinkler, Tool Shed, Workshop, Yard
Parking Features Attached
Garage Spaces 3.0
View Y/N true
View Valley
Roof Type Composition
Accessibility GarageonMain, GroundLevel, MinimalSteps, OneLevel, Parking, Pathway, UtilityRoomOnMain, WalkinShower
Garage Yes
Building
Lot Description Level, Private
Story 1
Foundation Concrete Perimeter
Sewer Septic Tank
Water Well
Level or Stories 1
New Construction No
Schools
Elementary Schools Redland
Middle Schools Other
High Schools Oregon City
Others
Senior Community No
Acceptable Financing CallListingAgent, Cash, Conventional, FHA, VALoan
Listing Terms CallListingAgent, Cash, Conventional, FHA, VALoan
Read Less Info
Want to know what your home might be worth? Contact us for a FREE valuation!

Our team is ready to help you sell your home for the highest possible price ASAP

concierge@pennergroupproperties.com
16037 SW Upper Boones Ferry Rd Suite 150, Tigard, OR, 97224







