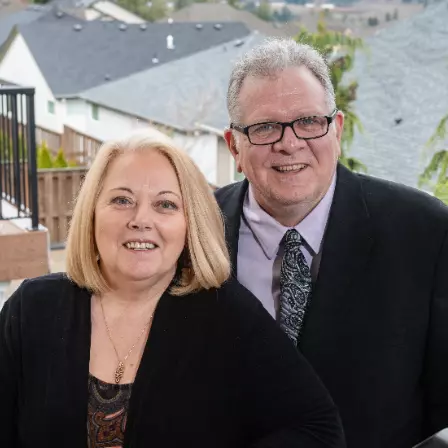Bought with RE/MAX Equity Group
$685,000
$665,000
3.0%For more information regarding the value of a property, please contact us for a free consultation.
4 Beds
3 Baths
2,492 SqFt
SOLD DATE : 08/10/2023
Key Details
Sold Price $685,000
Property Type Single Family Home
Sub Type Single Family Residence
Listing Status Sold
Purchase Type For Sale
Square Footage 2,492 sqft
Price per Sqft $274
MLS Listing ID 23079488
Sold Date 08/10/23
Style Bungalow
Bedrooms 4
Full Baths 3
HOA Y/N No
Year Built 1935
Annual Tax Amount $3,608
Tax Year 2022
Lot Size 2.200 Acres
Property Sub-Type Single Family Residence
Property Description
Discover the allure of residing in this exquisite renovated residence, nestled on 2.2 acres within a serene and tranquil neighborhood. This stunning home showcases a generously proportioned master bedroom suite on the third floor, complete with its own private bathroom. Indulge in the expansive kitchen that seamlessly flows into the welcoming living room. The finished basement offers a bedroom, office space, and an additional bathroom, providing ample flexibility. With a total of four bedrooms, three baths, and an office room, this property accommodates all your needs. To top it off, there is a workshop and another outbuilding conveniently located on the premises.
Location
State OR
County Clackamas
Area _146
Zoning RS
Rooms
Basement Daylight, Finished
Interior
Interior Features Floor3rd, Concrete Floor, Engineered Hardwood, Hardwood Floors, Laundry, Quartz
Heating Heat Pump
Cooling Heat Pump
Appliance Dishwasher, Free Standing Range, Microwave, Quartz, Stainless Steel Appliance
Exterior
Exterior Feature Fenced, Outbuilding, R V Parking, Workshop
Waterfront Description Creek,Seasonal
View Y/N true
View Trees Woods
Roof Type Composition
Garage No
Building
Lot Description Wooded
Story 3
Foundation Slab
Sewer Septic Tank
Water Public Water
Level or Stories 3
New Construction No
Schools
Elementary Schools Redland
Middle Schools Other
High Schools Oregon City
Others
Senior Community No
Acceptable Financing Cash, Conventional, FHA, VALoan
Listing Terms Cash, Conventional, FHA, VALoan
Read Less Info
Want to know what your home might be worth? Contact us for a FREE valuation!

Our team is ready to help you sell your home for the highest possible price ASAP

concierge@pennergroupproperties.com
16037 SW Upper Boones Ferry Rd Suite 150, Tigard, OR, 97224







