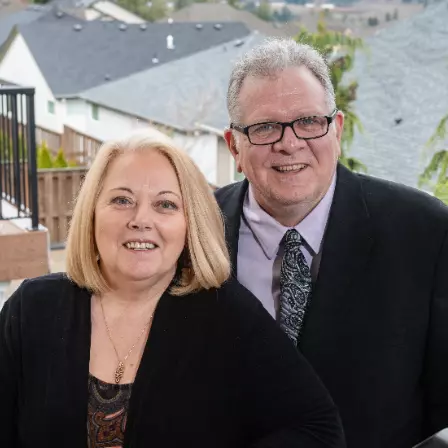Bought with Realty One Group Willamette Valley
$650,000
$625,000
4.0%For more information regarding the value of a property, please contact us for a free consultation.
3 Beds
2 Baths
1,933 SqFt
SOLD DATE : 08/11/2023
Key Details
Sold Price $650,000
Property Type Single Family Home
Sub Type Single Family Residence
Listing Status Sold
Purchase Type For Sale
Square Footage 1,933 sqft
Price per Sqft $336
MLS Listing ID 23419481
Sold Date 08/11/23
Style Stories1, Ranch
Bedrooms 3
Full Baths 2
HOA Y/N No
Year Built 1992
Annual Tax Amount $5,915
Tax Year 2022
Lot Size 7,840 Sqft
Property Sub-Type Single Family Residence
Property Description
Welcome to 19119 Lot Whitcomb Dr, a charming single-level home in Oregon City. This inviting residence features 3 beds, 2 baths, and 1,933 sqft of living space. The open floor plan showcases a bright living room with ample natural light. The kitchen boasts sleek countertops and a breakfast bar. The primary bedroom offers an en-suite bathroom and generous closet space. The fenced backyard is a private oasis for outdoor entertaining. No HOA fees, allowing for personalization. Optional $55 monthly recreation association provides access to neighborhood amenities (pool, tennis court & soon to be pickle ball). Conveniently located near schools, parks, and shopping.
Location
State OR
County Clackamas
Area _146
Rooms
Basement Crawl Space
Interior
Interior Features Ceiling Fan, Laundry, Wallto Wall Carpet
Heating Forced Air
Cooling Central Air
Fireplaces Type Gas
Appliance Dishwasher, Disposal
Exterior
Exterior Feature Fenced, Garden, Patio, Sprinkler, Tool Shed
Parking Features Attached
Garage Spaces 2.0
View Y/N false
Roof Type Composition
Accessibility MainFloorBedroomBath, OneLevel, Parking, UtilityRoomOnMain
Garage Yes
Building
Lot Description Level
Story 1
Foundation Concrete Perimeter
Sewer Public Sewer
Water Public Water
Level or Stories 1
New Construction No
Schools
Elementary Schools Gaffney Lane
Middle Schools Gardiner
High Schools Oregon City
Others
Senior Community No
Acceptable Financing Cash, Conventional, FHA, VALoan
Listing Terms Cash, Conventional, FHA, VALoan
Read Less Info
Want to know what your home might be worth? Contact us for a FREE valuation!

Our team is ready to help you sell your home for the highest possible price ASAP

concierge@pennergroupproperties.com
16037 SW Upper Boones Ferry Rd Suite 150, Tigard, OR, 97224







