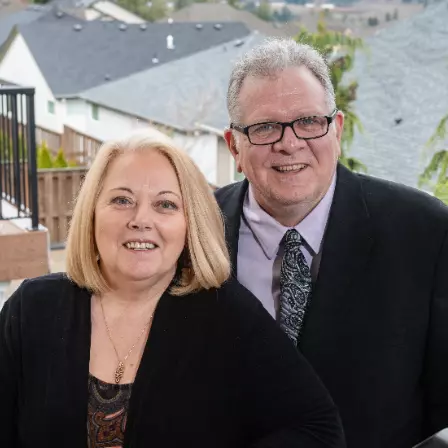Bought with Pink Dot Properties, LLC
$662,500
$725,000
8.6%For more information regarding the value of a property, please contact us for a free consultation.
3 Beds
2.1 Baths
1,648 SqFt
SOLD DATE : 08/15/2023
Key Details
Sold Price $662,500
Property Type Single Family Home
Sub Type Single Family Residence
Listing Status Sold
Purchase Type For Sale
Square Footage 1,648 sqft
Price per Sqft $402
MLS Listing ID 23166989
Sold Date 08/15/23
Style Stories2
Bedrooms 3
Full Baths 2
Year Built 1978
Annual Tax Amount $5,236
Tax Year 2022
Lot Size 2.060 Acres
Property Sub-Type Single Family Residence
Property Description
Close in acreage doesn't come around often! This 3-bedroom, 2.5-bathroom Carver home is a rare gem! Situated among the trees, you have your own oasis. You'll find an abundance of updates, including a high-efficiency HVAC system installed in 2017, new windows and a roof in 2016, fresh interior paint, a new compact gravel driveway, a 30x50 Shop with water 100 amp power and 3 overhead doors. The interior has vaulted ceilings in the living room and primary, an updated kitchen and spacious bonus room in the basement. This property has two tax lots, one is 1.22 acres and the other .84 buyer to perform own due diligence on build-ability of extra lot. Fantastic views from the deck. Don't miss out on your chance to call this Acreage property home.
Location
State OR
County Clackamas
Area _146
Zoning RRFF5
Rooms
Basement Finished
Interior
Interior Features Hardwood Floors, Wallto Wall Carpet
Heating Forced Air90
Cooling Central Air
Fireplaces Type Wood Burning
Appliance Convection Oven, Cook Island, Dishwasher, Disposal, Double Oven, Granite, Microwave, Pantry
Exterior
Exterior Feature Deck, Fenced, R V Parking, R V Boat Storage, Tool Shed, Workshop
Parking Features Carport, Detached, TuckUnder
Garage Spaces 2.0
View Territorial, Trees Woods, Valley
Roof Type Composition
Garage Yes
Building
Lot Description Reproduced Timber, Trees
Story 2
Foundation Concrete Perimeter, Stem Wall
Sewer Septic Tank, Standard Septic
Water Public Water
Level or Stories 2
Schools
Elementary Schools Duncan
Middle Schools Happy Valley
High Schools Adrienne Nelson
Others
Senior Community No
Acceptable Financing Cash, Conventional, FHA, USDALoan, VALoan
Listing Terms Cash, Conventional, FHA, USDALoan, VALoan
Read Less Info
Want to know what your home might be worth? Contact us for a FREE valuation!

Our team is ready to help you sell your home for the highest possible price ASAP

concierge@pennergroupproperties.com
16037 SW Upper Boones Ferry Rd Suite 150, Tigard, OR, 97224







