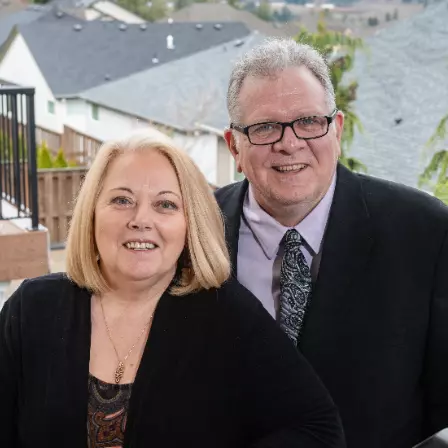Bought with Deal & Company Real Estate
$550,000
$425,000
29.4%For more information regarding the value of a property, please contact us for a free consultation.
2 Beds
2 Baths
1,079 SqFt
SOLD DATE : 08/23/2023
Key Details
Sold Price $550,000
Property Type Single Family Home
Sub Type Single Family Residence
Listing Status Sold
Purchase Type For Sale
Square Footage 1,079 sqft
Price per Sqft $509
MLS Listing ID 23290760
Sold Date 08/23/23
Style Craftsman, Victorian
Bedrooms 2
Full Baths 2
HOA Y/N No
Year Built 1920
Annual Tax Amount $3,182
Tax Year 2022
Property Sub-Type Single Family Residence
Property Description
Historic home on the outside, Tesla on the inside! The H. Leighton Kelly House has all the charm and gravitas of a classic Victorian beauty without the money-pit headaches of a century-old home. Just blocks away from Oregon City's renowned downtown full of locally-owned shops and restaurants, this home has brand-new interior EVERYTHING while keeping all the charm where it counts. The best of both worlds so rarely found in one property! This two-bed two-bath home lives large, with a fully remodeled open-concept kitchen with sunroom. The list of updates is as long as your arm, so let's play the highlight reel: brand-new custom windows, new HVAC + central air, interior + exterior paint, all new electric + plumbing, and a crawlspace so clean you could eat off it. Luxe details include top-of-the line appliances, sinks imported from Europe, hot and cold outdoor spigots, and a Tesla charger. Store all your toys and tools in the large detached garage. The property's outdoor spaces are optimized for pleasurable living, with a wraparound porch, gracious front yard, and backyard oasis to give you all the covered space for entertaining and gardening! Ask your agent for the attached list of upgrades and prepare for WOW. Open house Sunday 10am - 12pm. [Home Energy Score = 8. HES Report at https://rpt.greenbuildingregistry.com/hes/OR10219202]
Location
State OR
County Clackamas
Area _146
Rooms
Basement Crawl Space
Interior
Interior Features Ceiling Fan, Dual Flush Toilet, Hardwood Floors, High Ceilings, Soaking Tub, Vinyl Floor, Washer Dryer, Wood Floors
Heating Heat Pump
Cooling Heat Pump
Appliance Builtin Oven, Builtin Range, Builtin Refrigerator, Cook Island, Dishwasher, Double Oven, Island, Pantry, Plumbed For Ice Maker
Exterior
Exterior Feature Covered Deck, Fenced, Garden, Porch, Workshop, Yard
Parking Features Detached
Garage Spaces 1.0
View Y/N false
Roof Type Composition
Accessibility OneLevel
Garage Yes
Building
Lot Description Level
Story 1
Foundation Pillar Post Pier
Sewer Public Sewer
Water Public Water
Level or Stories 1
New Construction No
Schools
Elementary Schools Holcomb
Middle Schools Tumwata
High Schools Oregon City
Others
Senior Community No
Acceptable Financing Cash, Conventional, FHA, VALoan
Listing Terms Cash, Conventional, FHA, VALoan
Read Less Info
Want to know what your home might be worth? Contact us for a FREE valuation!

Our team is ready to help you sell your home for the highest possible price ASAP

concierge@pennergroupproperties.com
16037 SW Upper Boones Ferry Rd Suite 150, Tigard, OR, 97224







