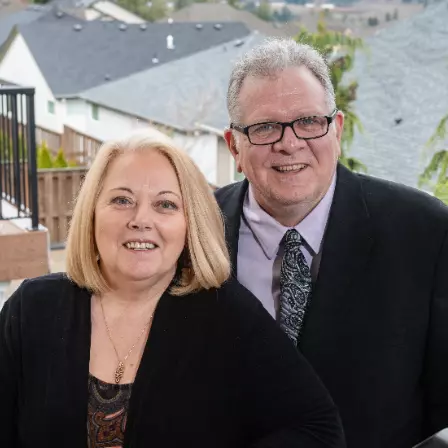Bought with Keller Williams Realty Professionals
$645,900
$645,900
For more information regarding the value of a property, please contact us for a free consultation.
4 Beds
2.1 Baths
2,216 SqFt
SOLD DATE : 08/25/2023
Key Details
Sold Price $645,900
Property Type Single Family Home
Sub Type Single Family Residence
Listing Status Sold
Purchase Type For Sale
Square Footage 2,216 sqft
Price per Sqft $291
MLS Listing ID 23177428
Sold Date 08/25/23
Style Stories2, Traditional
Bedrooms 4
Full Baths 2
HOA Y/N No
Year Built 2004
Annual Tax Amount $5,480
Tax Year 2022
Property Sub-Type Single Family Residence
Property Description
Open Sat 7/29 11:30 - 1pm! Price improvement! Stunning traditional on quiet cul-de-sac, beautifully landscaped and with an inviting front porch. Entryway has 2 story ceilings and 3 tiered chandelier. Great floorplan for entertaining, great room with gas fireplace leads directly to the backyard oasis with water feature! Bedrooms and laundry room all on upper level. Primary bedroom retreat with en suite bathroom and walk-in closet. Spacious 2 car garage. Brand new AC and dishwasher, fresh paint, and brand new carpet installed prior to coming to market!
Location
State OR
County Clackamas
Area _146
Rooms
Basement Crawl Space
Interior
Interior Features Laminate Flooring, Laundry, Sprinkler, Tile Floor, Wallto Wall Carpet
Heating Forced Air
Cooling Central Air
Fireplaces Number 1
Fireplaces Type Gas
Appliance Dishwasher, Free Standing Range, Free Standing Refrigerator
Exterior
Exterior Feature Fenced, Patio, Porch, Sprinkler, Tool Shed, Water Feature, Xeriscape Landscaping, Yard
Parking Features Attached
Garage Spaces 2.0
View Y/N true
View Seasonal
Accessibility GarageonMain, Parking, Pathway
Garage Yes
Building
Lot Description Cul_de_sac, Level, Private
Story 2
Sewer Public Sewer
Water Public Water
Level or Stories 2
New Construction No
Schools
Elementary Schools John Mcloughlin
Middle Schools Gardiner
High Schools Oregon City
Others
Senior Community No
Acceptable Financing Cash, Conventional, FHA, VALoan
Listing Terms Cash, Conventional, FHA, VALoan
Read Less Info
Want to know what your home might be worth? Contact us for a FREE valuation!

Our team is ready to help you sell your home for the highest possible price ASAP

concierge@pennergroupproperties.com
16037 SW Upper Boones Ferry Rd Suite 150, Tigard, OR, 97224







