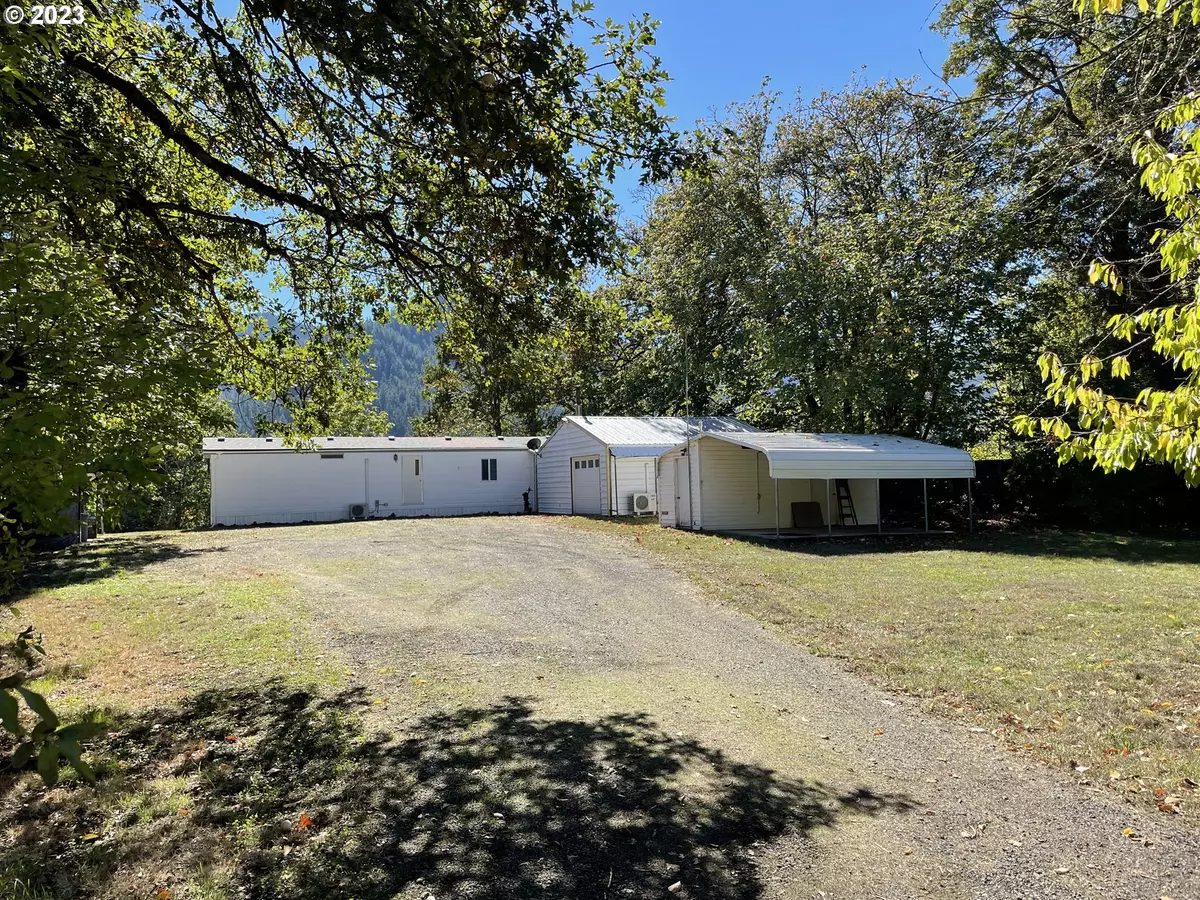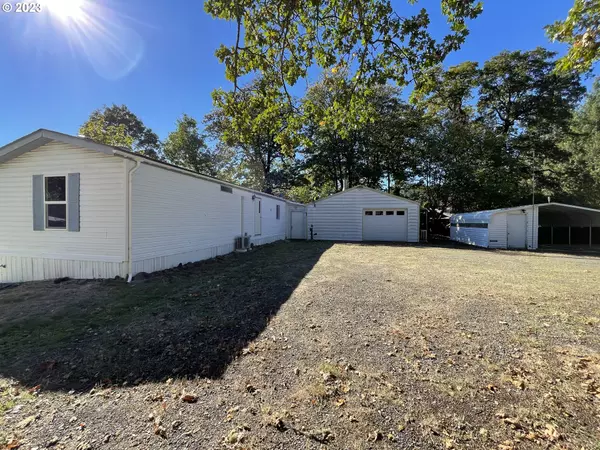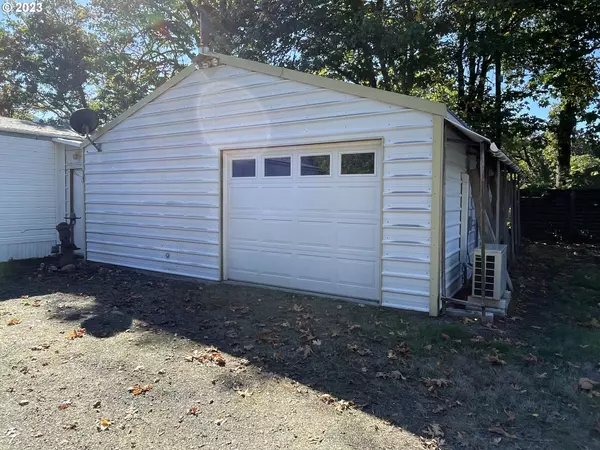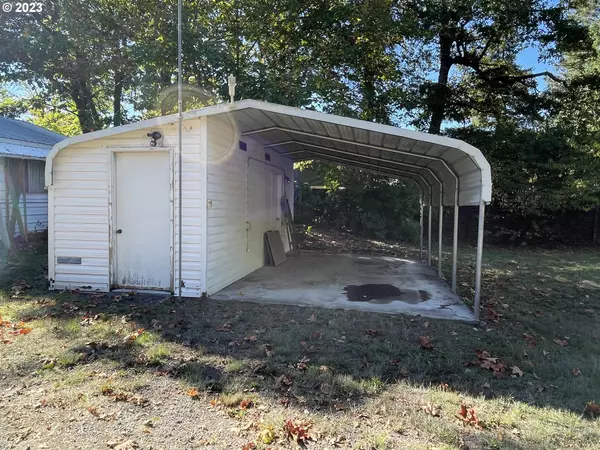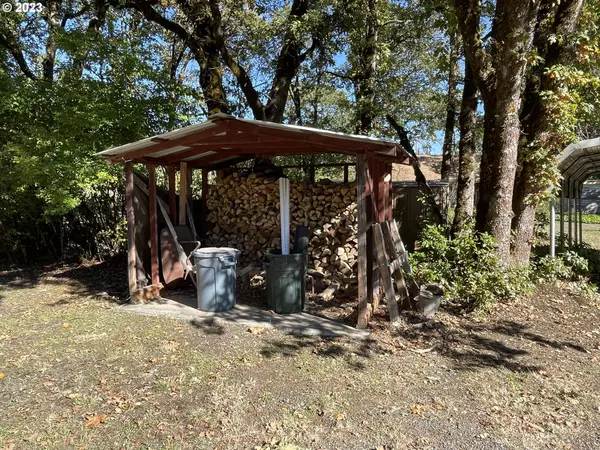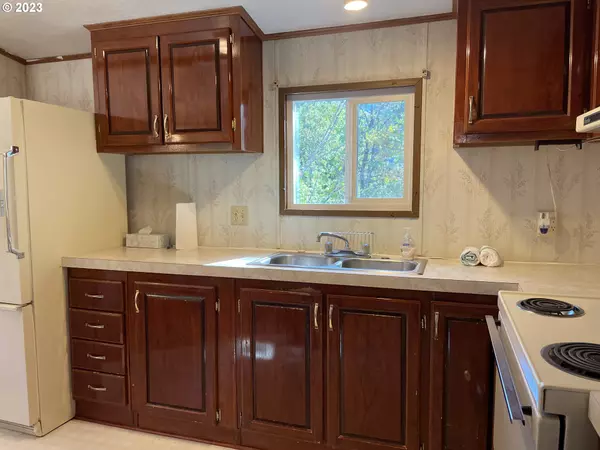Bought with MORE Realty, Inc.
$198,500
$190,000
4.5%For more information regarding the value of a property, please contact us for a free consultation.
2 Beds
2 Baths
924 SqFt
SOLD DATE : 11/29/2023
Key Details
Sold Price $198,500
Property Type Manufactured Home
Sub Type Manufactured Homeon Real Property
Listing Status Sold
Purchase Type For Sale
Square Footage 924 sqft
Price per Sqft $214
MLS Listing ID 23135752
Sold Date 11/29/23
Style Stories1, Single Wide Manufactured
Bedrooms 2
Full Baths 2
HOA Y/N No
Year Built 1992
Annual Tax Amount $1,551
Tax Year 2022
Lot Size 1.080 Acres
Property Sub-Type Manufactured Homeon Real Property
Property Description
This sale includes 2 addresses. 47628 Union St. has a mfg home with 2 bedrooms and 2 full bathrooms. A 2 car garage that is currently used as a 23' x 23' den/family room. Also a work shop, covered parking and storage shed. 2 HVAC units installed 2019, Roof for home and entry way is 8 years old. Vinyl windows and 2 slider doors installed in home in 2019. 47636 Union St. is a vacant .29 acre lot. Possible potential to build, buyer to do due diligence with city. Both lots have beautiful mountain views and room for gardening and enjoying the outdoors. Experience all the year round activities the Oakridge area has to offer, including Mountain biking, fishing, hiking and a ski resort near by.
Location
State OR
County Lane
Area _234
Zoning R-1
Rooms
Basement Crawl Space
Interior
Interior Features Laminate Flooring, Laundry, Soaking Tub, Vinyl Floor, Wallto Wall Carpet, Washer Dryer
Heating Heat Pump, Mini Split
Cooling Heat Pump
Appliance Free Standing Range, Free Standing Refrigerator
Exterior
Exterior Feature Deck, Free Standing Hot Tub, R V Parking, Tool Shed, Workshop, Yard
Parking Features Attached
Garage Spaces 2.0
View Y/N true
View Territorial, Trees Woods, Valley
Roof Type Composition
Garage Yes
Building
Lot Description Gentle Sloping, Level
Story 1
Sewer Public Sewer
Water Public Water
Level or Stories 1
New Construction No
Schools
Elementary Schools Oakridge
Middle Schools Oakridge
High Schools Oakridge
Others
Senior Community No
Acceptable Financing Cash, Conventional
Listing Terms Cash, Conventional
Read Less Info
Want to know what your home might be worth? Contact us for a FREE valuation!

Our team is ready to help you sell your home for the highest possible price ASAP


concierge@pennergroupproperties.com
16037 SW Upper Boones Ferry Rd Suite 150, Tigard, OR, 97224


