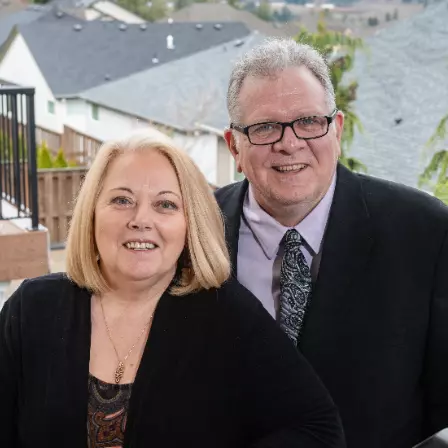Bought with Tim Duncan Real Estate
$689,000
$689,000
For more information regarding the value of a property, please contact us for a free consultation.
4 Beds
2.1 Baths
2,654 SqFt
SOLD DATE : 05/01/2024
Key Details
Sold Price $689,000
Property Type Single Family Home
Sub Type Single Family Residence
Listing Status Sold
Purchase Type For Sale
Square Footage 2,654 sqft
Price per Sqft $259
MLS Listing ID 24525762
Sold Date 05/01/24
Style Stories1
Bedrooms 4
Full Baths 2
Year Built 2004
Annual Tax Amount $4,470
Tax Year 2023
Lot Size 2.010 Acres
Property Sub-Type Single Family Residence
Property Description
MUST SEE PROPERTY overlooking restful hill-scapes, distant mountains, abundant wildlife and famed North Umpqua River. World class salmon & steelhead fishing at your disposal. Only 1,600 ft from Hestness Park and Boat Launch. Nestled on two acres of land this move-in-ready home has been lovingly maintained. The driveway guides you through an Asian Pear Orchard. Awaiting you above is luxury living. Open floor plan, 10 ft ceilings and gratuitous architectural details such as arches, tray ceilings, custom built-in cabinets, and grottos. An abundance of windows draw light even on the cloudiest of days and open to panoramic views of the geese as they fly in formation along the rivers path. Outside you'll be spoiled with an expansive decorative stamped concrete patio that spans the entire length of the home and continues across the garage. So much space for social gatherings and BBQs or simply enjoy sipping your coffee, tea or wine while taking in the views. On the practical side you'll enjoy surround sound, on-demand hot water, security system with remote monitoring and walk in pantry. In addition, the kitchen and laundry room include both gas and electric service for appliances. A comprehensive solar panel system is hidden from view and greatly offsets your electric bills. Spacious 450+ sf Bonus Room above the garage with separate climate-controls is perfect for your home office, gym, game room, man cave, bedroom or whatever your needs desire. Oversized three-car garage and workshop afford all the space you need while electrical connections for RV & emergency power are readily accessible. Exercise your green thumb in the deer fenced garden or tinker around in the garden shed. Schedule your private tour of this HOA free paradise today.
Location
State OR
County Douglas
Area _252
Zoning RR
Rooms
Basement None
Interior
Interior Features High Ceilings, Laundry, Sound System
Heating Forced Air
Cooling Heat Pump
Fireplaces Number 1
Fireplaces Type Gas
Appliance Dishwasher, Disposal, Free Standing Range, Free Standing Refrigerator, Microwave
Exterior
Exterior Feature Covered Patio, Private Road, Sprinkler, Tool Shed, Yard
Parking Features Attached, ExtraDeep
Garage Spaces 3.0
View River, Valley
Roof Type Composition
Garage Yes
Building
Story 1
Foundation Slab
Sewer Septic Tank
Water Public Water
Level or Stories 1
Schools
Elementary Schools Melrose
Middle Schools Fremont
High Schools Roseburg
Others
Senior Community No
Acceptable Financing Cash, Conventional, VALoan
Listing Terms Cash, Conventional, VALoan
Read Less Info
Want to know what your home might be worth? Contact us for a FREE valuation!

Our team is ready to help you sell your home for the highest possible price ASAP

concierge@pennergroupproperties.com
16037 SW Upper Boones Ferry Rd Suite 150, Tigard, OR, 97224







