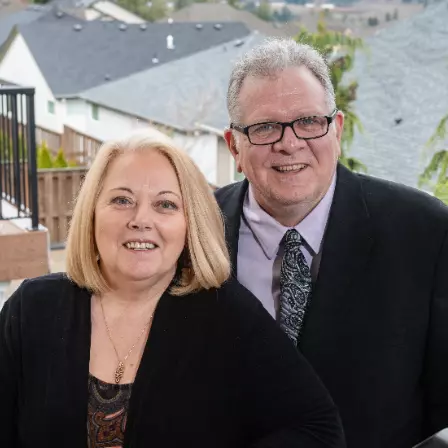Bought with Acquire Properties
$600,000
$590,000
1.7%For more information regarding the value of a property, please contact us for a free consultation.
4 Beds
2.1 Baths
2,413 SqFt
SOLD DATE : 03/14/2025
Key Details
Sold Price $600,000
Property Type Single Family Home
Sub Type Single Family Residence
Listing Status Sold
Purchase Type For Sale
Square Footage 2,413 sqft
Price per Sqft $248
MLS Listing ID 249680361
Sold Date 03/14/25
Style Stories2, Craftsman
Bedrooms 4
Full Baths 2
HOA Fees $66/mo
Year Built 2019
Annual Tax Amount $4,853
Tax Year 2024
Lot Size 4,356 Sqft
Property Sub-Type Single Family Residence
Property Description
Stunning 4-Bedroom Craftsman in Wood Village! Welcome to this gorgeous 4-bedroom, 2.5-bathroom Craftsman home, built in 2019 by Lennar Homes. Lightly lived in and meticulously maintained, this home offers a perfect blend of modern style and spacious design. The living area is warm and inviting, featuring a gas fireplace, custom built-in shelving, and large windows that fill the space with natural light. The kitchen is designed for both form and function—with a generous island perfect for casual meals, sleek granite countertops, top-tier stainless steel appliances, and a gas range that makes cooking a pleasure. It opens into the spacious great room, creating an ideal flow for entertaining guests or just relaxing at home. Adjacent to the living room is a built-in study area, ideal for remote work or projects. Upstairs, you'll find three bedrooms, a laundry room, and the stunning primary suite. The primary suite features a walk-in shower, a soaking tub, double sinks, and a walk-in closet with an organizer for maximum storage. The main full bath is conveniently accessible through two of the bedrooms, with additional access from the main hallway for the third bedroom, offering an ideal balance of privacy and convenience. The backyard is ready for you to create your outdoor retreat, with a beautiful shed that could serve as extra storage or a creative space, it's the perfect spot to relax or entertain. This home also comes equipped with AC and a sprinkler system, ensuring year-round comfort and easy outdoor care. Located in the heart of it all, this home is just steps away from the vibrant Wood Village Town Center, the iconic McMenamins Edgefield, and a variety of parks and schools! Whether you're craving shopping, dining, or outdoor adventures, everything you need is right at your doorstep. With easy access to I-84, exploring all the area has to offer is a breeze! More than just a home, it's the perfect base for all your adventures—move-in ready and waiting for you!
Location
State OR
County Multnomah
Area _144
Rooms
Basement Crawl Space
Interior
Interior Features Garage Door Opener, Granite, High Speed Internet, Laminate Flooring, Laundry, Tile Floor
Heating Forced Air95 Plus
Cooling Central Air
Fireplaces Number 1
Fireplaces Type Gas
Appliance Dishwasher, Disposal, Free Standing Gas Range, Free Standing Refrigerator, Granite, Island, Microwave, Stainless Steel Appliance
Exterior
Exterior Feature Fenced, Sprinkler, Tool Shed, Yard
Parking Features Attached
Garage Spaces 2.0
View Park Greenbelt
Roof Type Composition
Garage Yes
Building
Lot Description Corner Lot, Level
Story 2
Foundation Concrete Perimeter
Sewer Public Sewer
Water Public Water
Level or Stories 2
Schools
Elementary Schools Woodland
Middle Schools Walt Morey
High Schools Reynolds
Others
Senior Community No
Acceptable Financing Cash, Conventional, FHA, VALoan
Listing Terms Cash, Conventional, FHA, VALoan
Read Less Info
Want to know what your home might be worth? Contact us for a FREE valuation!

Our team is ready to help you sell your home for the highest possible price ASAP

concierge@pennergroupproperties.com
16037 SW Upper Boones Ferry Rd Suite 150, Tigard, OR, 97224







