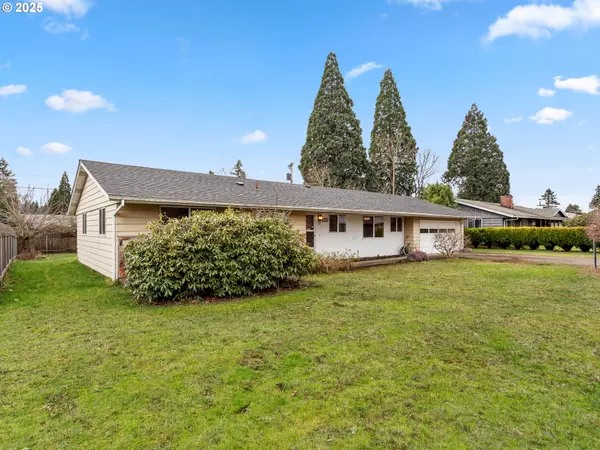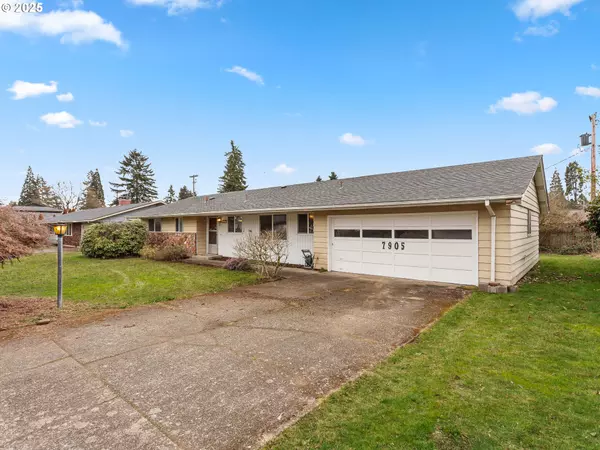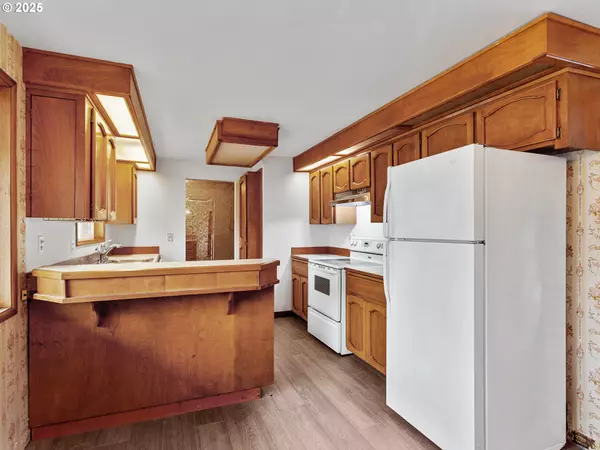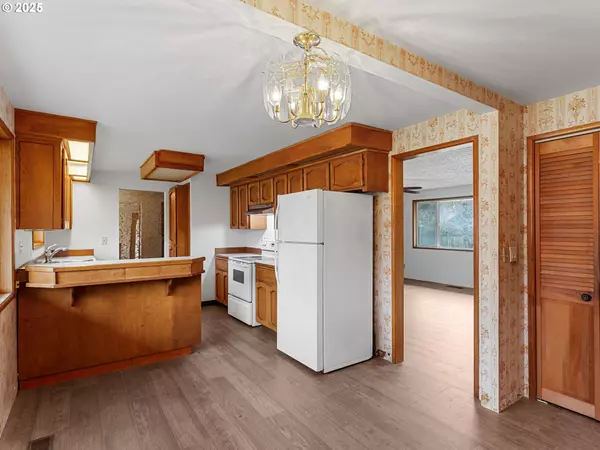Bought with Great Western Real Estate Company
$380,000
$449,000
15.4%For more information regarding the value of a property, please contact us for a free consultation.
3 Beds
2 Baths
1,346 SqFt
SOLD DATE : 03/17/2025
Key Details
Sold Price $380,000
Property Type Single Family Home
Sub Type Single Family Residence
Listing Status Sold
Purchase Type For Sale
Square Footage 1,346 sqft
Price per Sqft $282
Subdivision Royal Highlands
MLS Listing ID 24224023
Sold Date 03/17/25
Style Stories1, Ranch
Bedrooms 3
Full Baths 2
Year Built 1961
Annual Tax Amount $298
Tax Year 2024
Lot Size 8,712 Sqft
Property Sub-Type Single Family Residence
Property Description
Don't miss out on this opportunity of owning this BEAUTIFUL ranch-style home nestled in a serene friendly neighborhood with plenty of Evergreen Trees and Wide Streets. This delightful 3-bedroom home offers the perfect blend of comfort and convenience. Boasting 1,346 square feet of living space. The well-appointed kitchen comes with all appliances, ample cabinetry, and features a convenient layout. Perfect for whipping up your favorite meals and enjoying casual dining. Outside, you will find an oversized backyard and patio, perfect for barbecues and outdoor activities year-round. Don't worry about the roof! It was installed in 2023! This property also Features a New Furnace, New AC Unit, New Hot Water Heater, Updated Windows & New Floors and Paint. All the BIG Ticket items have been addressed. Baseboards currently being installed. Make your appointment today !
Location
State WA
County Clark
Area _20
Rooms
Basement Crawl Space
Interior
Interior Features Garage Door Opener, Laundry, Vinyl Floor, Washer Dryer
Heating Forced Air95 Plus
Cooling Central Air
Fireplaces Number 1
Fireplaces Type Wood Burning
Appliance Dishwasher, Free Standing Range, Free Standing Refrigerator, Pantry, Range Hood
Exterior
Exterior Feature Fenced, Yard
Parking Features Attached
Garage Spaces 2.0
View Seasonal
Roof Type Composition
Accessibility AccessibleDoors, AccessibleEntrance, BathroomCabinets, GarageonMain, GroundLevel, MainFloorBedroomBath, MinimalSteps, NaturalLighting, OneLevel, UtilityRoomOnMain
Garage Yes
Building
Lot Description Level, Private, Seasonal, Trees
Story 1
Foundation Concrete Perimeter
Sewer Septic Tank
Water Public Water
Level or Stories 1
Schools
Elementary Schools Ogden
Middle Schools Mcloughlin
High Schools Fort Vancouver
Others
Senior Community No
Acceptable Financing Cash, Conventional, FHA, VALoan
Listing Terms Cash, Conventional, FHA, VALoan
Read Less Info
Want to know what your home might be worth? Contact us for a FREE valuation!

Our team is ready to help you sell your home for the highest possible price ASAP


concierge@pennergroupproperties.com
16037 SW Upper Boones Ferry Rd Suite 150, Tigard, OR, 97224







