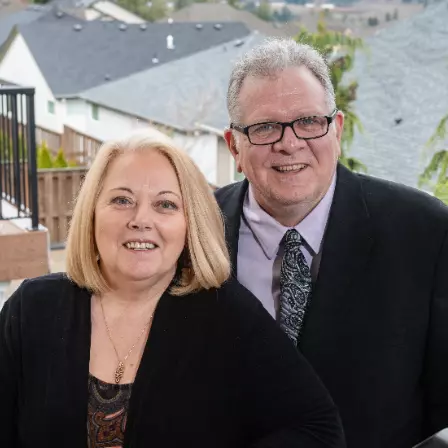Bought with Works Real Estate
$640,000
$649,900
1.5%For more information regarding the value of a property, please contact us for a free consultation.
3 Beds
2 Baths
1,764 SqFt
SOLD DATE : 03/24/2025
Key Details
Sold Price $640,000
Property Type Single Family Home
Sub Type Single Family Residence
Listing Status Sold
Purchase Type For Sale
Square Footage 1,764 sqft
Price per Sqft $362
MLS Listing ID 599064466
Sold Date 03/24/25
Style Stories2, Daylight Ranch
Bedrooms 3
Full Baths 2
Year Built 1973
Annual Tax Amount $3,771
Tax Year 2024
Lot Size 0.440 Acres
Property Sub-Type Single Family Residence
Property Description
Discover your own private retreat nestled among the trees! This 3-bedroom, 2-bathroom daylight ranch combines mid-century charm with modern updates on nearly half an acre. Vaulted ceilings and a wood-burning fireplace insert create a warm and inviting atmosphere, while updated flooring and remodeled kitchen and baths add a fresh, contemporary feel. Enjoy the tranquil surroundings from the large wrap-around deck, perfect for entertaining or simply relaxing. Don't miss the multiple ground level entertaining spaces either! The functional daylight basement offers endless possibilities as additional living space, an office, a home gym or all of the above! The spacious laundry room features ample storage and the attached single-car garage provides convenience on rainy or cold days. Secluded yet accessible, this home perfectly balances privacy, functionality, and charm. Don't miss your chance to experience this unique property!
Location
State OR
County Clackamas
Area _146
Rooms
Basement Finished, Partial Basement
Interior
Interior Features Ceiling Fan, Laundry, Vaulted Ceiling
Heating Forced Air
Cooling Central Air
Fireplaces Number 1
Fireplaces Type Insert, Wood Burning
Appliance Dishwasher, Free Standing Range, Free Standing Refrigerator, Microwave
Exterior
Exterior Feature Deck, Fire Pit, Porch, Yard
Parking Features Attached
Garage Spaces 1.0
View Lake, Trees Woods
Roof Type Composition
Garage Yes
Building
Lot Description Sloped, Wooded
Story 2
Foundation Concrete Perimeter
Sewer Septic Tank
Water Public Water
Level or Stories 2
Schools
Elementary Schools Redland
Middle Schools Tumwata
High Schools Oregon City
Others
Senior Community No
Acceptable Financing Cash, Conventional, FHA, VALoan
Listing Terms Cash, Conventional, FHA, VALoan
Read Less Info
Want to know what your home might be worth? Contact us for a FREE valuation!

Our team is ready to help you sell your home for the highest possible price ASAP

concierge@pennergroupproperties.com
16037 SW Upper Boones Ferry Rd Suite 150, Tigard, OR, 97224







