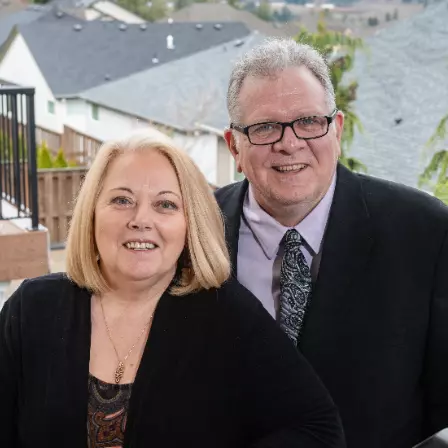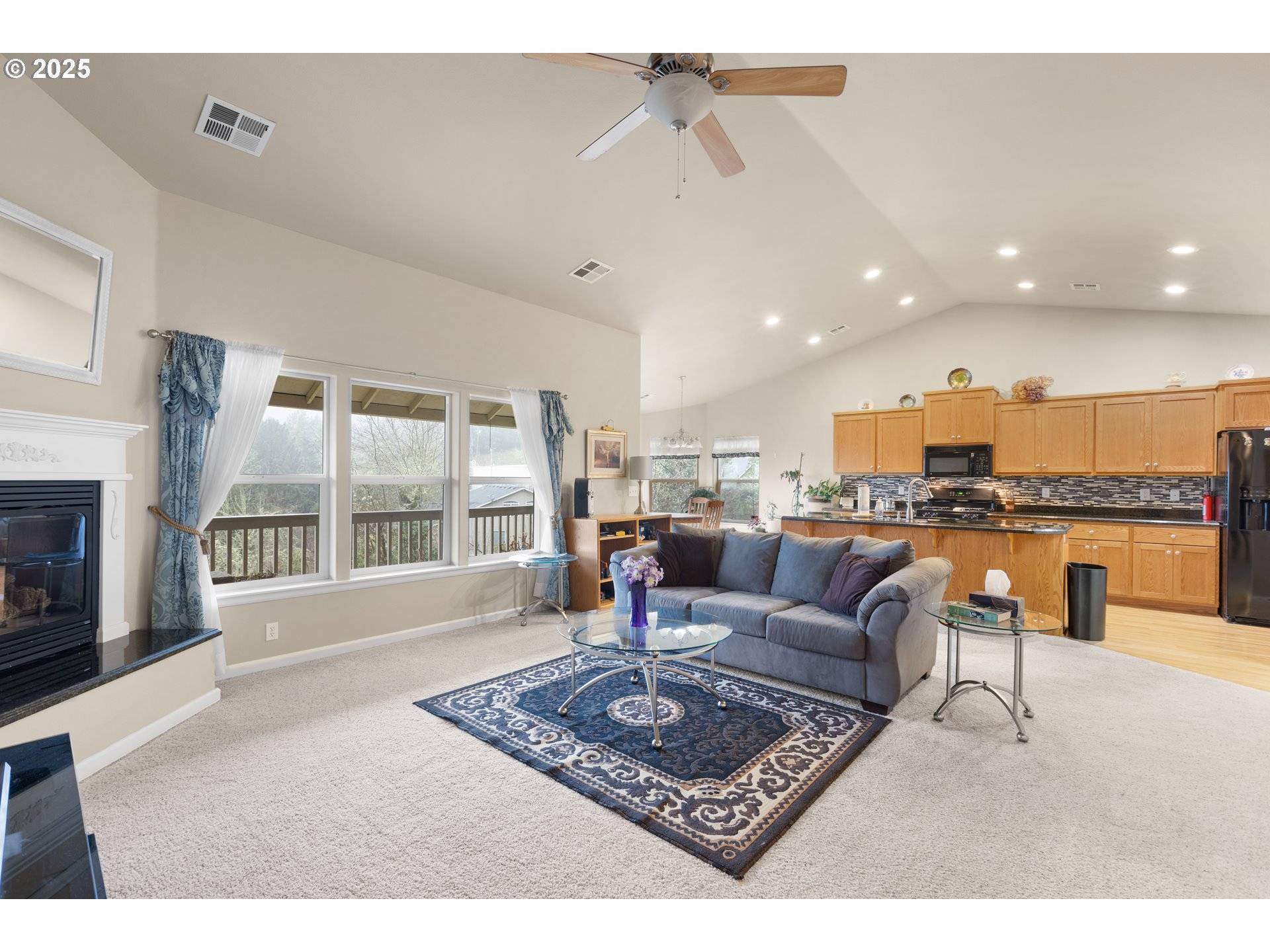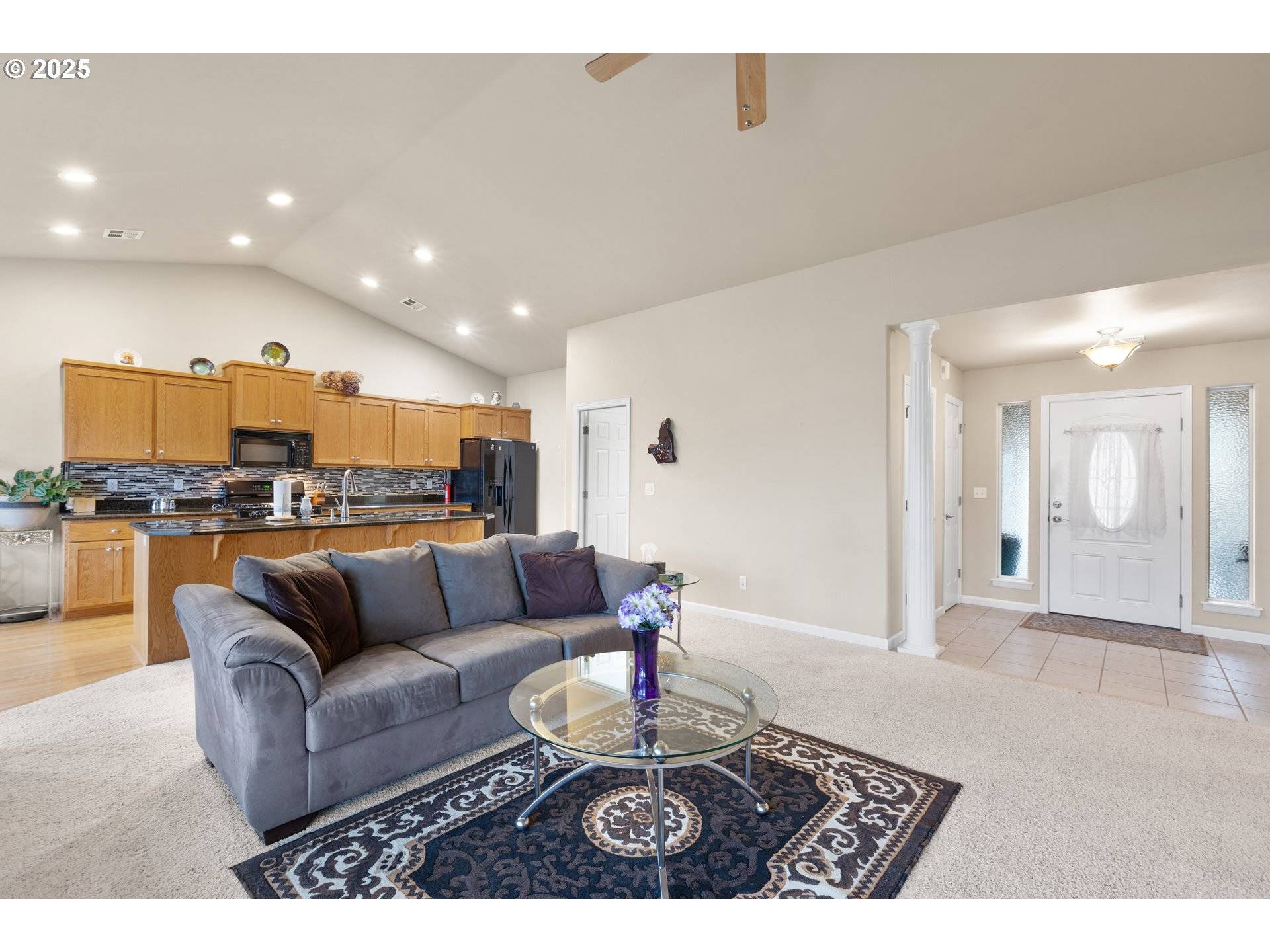Bought with Cutting Edge Real Estate
$420,000
$438,000
4.1%For more information regarding the value of a property, please contact us for a free consultation.
3 Beds
2 Baths
1,897 SqFt
SOLD DATE : 03/25/2025
Key Details
Sold Price $420,000
Property Type Single Family Home
Sub Type Single Family Residence
Listing Status Sold
Purchase Type For Sale
Square Footage 1,897 sqft
Price per Sqft $221
MLS Listing ID 24043491
Sold Date 03/25/25
Style Stories1, Traditional
Bedrooms 3
Full Baths 2
Year Built 2005
Annual Tax Amount $4,901
Tax Year 2024
Lot Size 0.600 Acres
Property Sub-Type Single Family Residence
Property Description
On just over half an acre in the quiet hills of Roseburg, Oregon, this thoughtfully designed 3-bedroom, 2-bathroom home offers 1,897 sq. ft. of comfortable living with wide hallways and an inviting layout. This modern, well-built home boasts stunning views and a low-maintenance yard, making it perfect for busy individuals or those who want a polished outdoor look without the effort of constant upkeep.The open kitchen features dark granite countertops that provide plenty of workspace, complemented by a gas oven and a convenient trash compactor. Just steps away, the dining room flows effortlessly onto the covered back deck, where you can enjoy your morning coffee or unwind in the evening while watching vibrant sunsets.The spacious primary suite feels extra large, with big windows that welcome natural light. The attached bathroom offers a luxurious jetted tub, a walk-in shower, double sinks, and a generously sized walk-in closet.The exterior is equally practical and inviting, with a two-car garage and a low-maintenance yard. The flat area of the yard below is ideal for gatherings, swing sets, fire pits, gardening, or simply relaxing in the peaceful hillside surroundings.Nestled in a quiet neighborhood, this home offers a harmonious blend of privacy and convenience. Don't just dream about life in Roseburg's scenic hills—make it your reality.
Location
State OR
County Douglas
Area _252
Interior
Interior Features High Ceilings, Jetted Tub, Tile Floor, Wallto Wall Carpet, Washer Dryer, Wood Floors
Heating Forced Air
Cooling Central Air
Fireplaces Number 1
Fireplaces Type Gas
Appliance Dishwasher, Free Standing Gas Range, Free Standing Refrigerator, Microwave, Trash Compactor
Exterior
Exterior Feature Covered Deck, Yard
Parking Features Attached
Garage Spaces 2.0
View Mountain, Territorial, Trees Woods
Accessibility OneLevel
Garage Yes
Building
Lot Description Sloped, Trees
Story 1
Foundation Slab
Sewer Public Sewer
Water Public Water
Level or Stories 1
Schools
Elementary Schools Hucrest
Middle Schools Joseph Lane
High Schools Roseburg
Others
Senior Community No
Acceptable Financing Cash, Conventional, FHA, VALoan
Listing Terms Cash, Conventional, FHA, VALoan
Read Less Info
Want to know what your home might be worth? Contact us for a FREE valuation!

Our team is ready to help you sell your home for the highest possible price ASAP

concierge@pennergroupproperties.com
16037 SW Upper Boones Ferry Rd Suite 150, Tigard, OR, 97224







