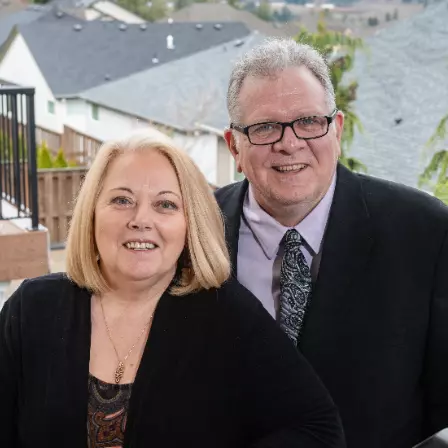Bought with NW Living Realty Inc
$925,000
$910,000
1.6%For more information regarding the value of a property, please contact us for a free consultation.
3 Beds
2 Baths
2,068 SqFt
SOLD DATE : 04/22/2025
Key Details
Sold Price $925,000
Property Type Single Family Home
Sub Type Single Family Residence
Listing Status Sold
Purchase Type For Sale
Square Footage 2,068 sqft
Price per Sqft $447
MLS Listing ID 583646857
Sold Date 04/22/25
Style Stories1
Bedrooms 3
Full Baths 2
Year Built 1992
Annual Tax Amount $6,827
Tax Year 2024
Lot Size 2.390 Acres
Property Sub-Type Single Family Residence
Property Description
This charming countryside estate offers modern upgrades and no HOA! Featuring Milgard Lifetime Windows, Hardi Plank Siding, updated skylights, and a newer roof, this home is built to last. Inside, enjoy a remodeled kitchen with EOS countertops, granite bath counters, a jetted tub, double closets and sinks in the primary suite, and a heated towel bar. Stay cozy with a newer electric furnace, heat pump, pellet stove, and new hot water heater. The 1,200 sq. ft. heated shop includes a bathroom, 220k compressor, and moveable vehicle lift. Outside, a Trex deck, fruit trees, a sprinkler system, and a repaved driveway add to the appeal. Septic and crawl space inspections are complete—move in and enjoy!
Location
State WA
County Clark
Area _50
Zoning R5
Rooms
Basement None
Interior
Interior Features Garage Door Opener, Hardwood Floors, Jetted Tub, Laminate Flooring, Skylight, Soaking Tub, Vaulted Ceiling, Wallto Wall Carpet
Heating Forced Air, Heat Pump
Cooling Heat Pump
Fireplaces Number 1
Fireplaces Type Pellet Stove, Wood Burning
Appliance Builtin Oven, Cook Island, Dishwasher, Down Draft, Free Standing Refrigerator, Island, Microwave, Solid Surface Countertop, Stainless Steel Appliance
Exterior
Exterior Feature Deck, Garden, Outbuilding, Patio, Porch, R V Boat Storage, Second Garage, Sprinkler, Tool Shed, Workshop, Yard
Parking Features Attached, Detached
Garage Spaces 8.0
Roof Type Composition
Garage Yes
Building
Lot Description Corner Lot, Level
Story 1
Foundation Other
Sewer Septic Tank
Water Well
Level or Stories 1
Schools
Elementary Schools South Ridge
Middle Schools View Ridge
High Schools Ridgefield
Others
Senior Community No
Acceptable Financing Cash, Conventional, VALoan
Listing Terms Cash, Conventional, VALoan
Read Less Info
Want to know what your home might be worth? Contact us for a FREE valuation!

Our team is ready to help you sell your home for the highest possible price ASAP

concierge@pennergroupproperties.com
16037 SW Upper Boones Ferry Rd Suite 150, Tigard, OR, 97224







