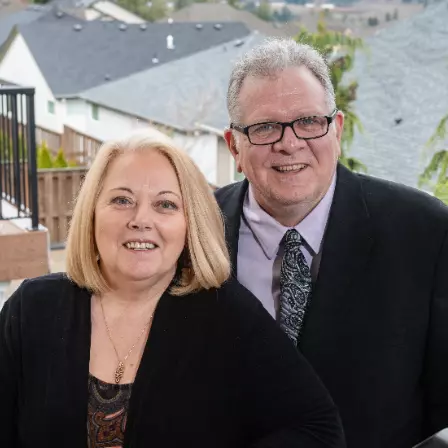Bought with Real Broker LLC
$855,000
$825,000
3.6%For more information regarding the value of a property, please contact us for a free consultation.
4 Beds
2 Baths
2,802 SqFt
SOLD DATE : 04/16/2025
Key Details
Sold Price $855,000
Property Type Single Family Home
Sub Type Single Family Residence
Listing Status Sold
Purchase Type For Sale
Square Footage 2,802 sqft
Price per Sqft $305
Subdivision Lincoln
MLS Listing ID 340025478
Sold Date 04/16/25
Style Mid Century Modern, Ranch
Bedrooms 4
Full Baths 2
Year Built 1957
Annual Tax Amount $5,823
Tax Year 2024
Lot Size 6,969 Sqft
Property Sub-Type Single Family Residence
Property Description
Have you dreamed of living on one of the most coveted streets in Downtown Vancouver's Lincoln Neighborhood? Now is your chance! This 1957 classic brick ranch has been meticulously maintained and updated and offers great scale throughout with over 2,800 square feet of living space. The comfortable mid-century floor plan flows seamlessly between the living room, dining and kitchen with oversized windows filling the space with natural light. The main level features three nice sized bedrooms with original hardwood flooring, a full bathroom and the option for main-level laundry. The lower level highlights include a large family room with fireplace, a full bathroom, a fourth bedroom, a huge laundry room, loads of storage or space to create a fifth bedroom (the egress window is already installed). The era appeal is intact throughout with original wood millwork, beautiful built-ins, a slate entry and exterior brick facade. The updated major home systems include plumbing, electrical, HVAC, water heater and vinyl windows throughout. Just outside the kitchen is a covered patio overlooking the well cared for yard. A rare find in the city, this home features a detached two-car garage easily accessible via the alley offering ample parking or additional storage. Just a few steps from Hidden Park, blocks from Main street and a quick ride to all the fun along the Vancouver waterfront. Welcome to Vancouver!
Location
State WA
County Clark
Area _11
Rooms
Basement Full Basement, Partially Finished
Interior
Interior Features Garage Door Opener, Granite, Hardwood Floors, Laundry, Luxury Vinyl Plank, Washer Dryer
Heating Forced Air
Cooling Central Air
Fireplaces Number 2
Fireplaces Type Wood Burning
Appliance Dishwasher, Free Standing Range, Free Standing Refrigerator, Granite, Microwave, Plumbed For Ice Maker
Exterior
Exterior Feature Covered Patio, Patio, Sprinkler, Tool Shed, Yard
Parking Features Detached
Garage Spaces 2.0
Roof Type Composition
Accessibility MainFloorBedroomBath, UtilityRoomOnMain
Garage Yes
Building
Lot Description Level
Story 2
Foundation Concrete Perimeter
Sewer Public Sewer
Water Public Water
Level or Stories 2
Schools
Elementary Schools Lincoln
Middle Schools Discovery
High Schools Hudsons Bay
Others
Senior Community No
Acceptable Financing Cash, Conventional, VALoan
Listing Terms Cash, Conventional, VALoan
Read Less Info
Want to know what your home might be worth? Contact us for a FREE valuation!

Our team is ready to help you sell your home for the highest possible price ASAP

concierge@pennergroupproperties.com
16037 SW Upper Boones Ferry Rd Suite 150, Tigard, OR, 97224







