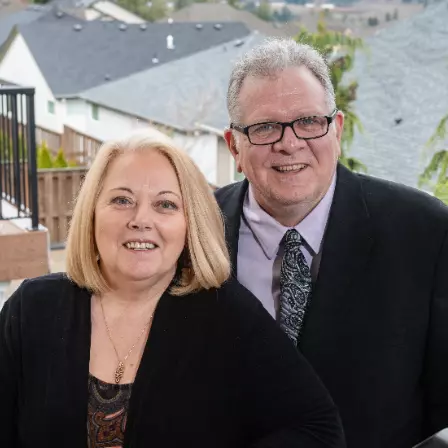Bought with Legions Realty
$825,000
$799,000
3.3%For more information regarding the value of a property, please contact us for a free consultation.
3 Beds
2.1 Baths
1,896 SqFt
SOLD DATE : 04/28/2025
Key Details
Sold Price $825,000
Property Type Single Family Home
Sub Type Single Family Residence
Listing Status Sold
Purchase Type For Sale
Square Footage 1,896 sqft
Price per Sqft $435
MLS Listing ID 614966210
Sold Date 04/28/25
Style Stories1, Ranch
Bedrooms 3
Full Baths 2
Year Built 1980
Annual Tax Amount $5,629
Tax Year 2024
Lot Size 2.770 Acres
Property Sub-Type Single Family Residence
Property Description
Rare find! This country home sits on nearly three fully usable, fenced acres just outside Hockinson, WA. Perfectly balancing open spaces and privacy, it includes a four-stall, 1,200 sq. ft. horse barn with ample room for animals or pastures. A paved driveway, thoughtful layout, and 1,896 sq. ft. three-bedroom, 2.5-bath ranch offering main-floor living, cozy fireplaces, and inviting outdoor spaces. A spacious tool shed/chicken coop adds extra versatility. Served by the sought-after Hockinson School District, close to recreation and Brush Prairie amenities, and less than 30 minutes to PDX, this is a unique opportunity to create your ideal country retreat.
Location
State WA
County Clark
Area _62
Zoning R5
Rooms
Basement Crawl Space
Interior
Interior Features Garage Door Opener, Hardwood Floors, Wallto Wall Carpet, Washer Dryer
Heating Forced Air
Fireplaces Number 2
Fireplaces Type Stove, Wood Burning
Appliance Dishwasher, Free Standing Range, Free Standing Refrigerator, Range Hood
Exterior
Exterior Feature Fire Pit, Outbuilding, Patio, Poultry Coop, R V Parking, Tool Shed, Yard
Parking Features Attached
Garage Spaces 2.0
View Territorial, Trees Woods
Roof Type Composition
Garage Yes
Building
Lot Description Level, Pasture, Wooded
Story 1
Foundation Concrete Perimeter
Sewer Standard Septic
Water Public Water
Level or Stories 1
Schools
Elementary Schools Hockinson
Middle Schools Hockinson
High Schools Hockinson
Others
Senior Community No
Acceptable Financing Cash, Conventional, FHA, VALoan
Listing Terms Cash, Conventional, FHA, VALoan
Read Less Info
Want to know what your home might be worth? Contact us for a FREE valuation!

Our team is ready to help you sell your home for the highest possible price ASAP

concierge@pennergroupproperties.com
16037 SW Upper Boones Ferry Rd Suite 150, Tigard, OR, 97224







