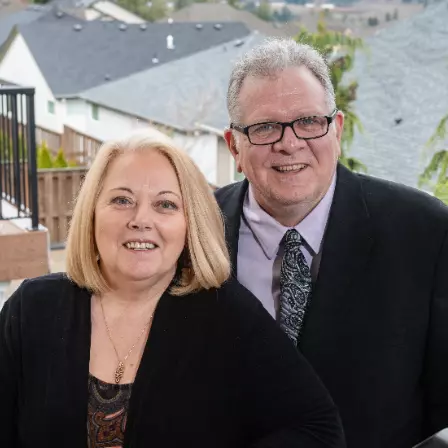Bought with Premiere Property Group, LLC
$403,000
$415,000
2.9%For more information regarding the value of a property, please contact us for a free consultation.
3 Beds
2.1 Baths
1,593 SqFt
SOLD DATE : 04/30/2025
Key Details
Sold Price $403,000
Property Type Single Family Home
Sub Type Single Family Residence
Listing Status Sold
Purchase Type For Sale
Square Footage 1,593 sqft
Price per Sqft $252
MLS Listing ID 568445330
Sold Date 04/30/25
Style Stories2, Traditional
Bedrooms 3
Full Baths 2
HOA Fees $114/qua
Year Built 2004
Annual Tax Amount $3,473
Tax Year 2024
Lot Size 1,742 Sqft
Property Sub-Type Single Family Residence
Property Description
Move-in ready! Stunningly renovated 3-bedroom, 2.5-bath home in a peaceful neighborhood, right across from the scenic Jackson Bottom Wetlands. Featuring a brand-new roof, fresh interior and exterior paint, elegant waterproof LVP flooring on the main level, waterproof LVT in the bathrooms and laundry, and luxurious plush carpet throughout. The main level boasts an open floor plan with a cozy gas fireplace in the living room, a kitchen featuring brand-new stainless steel appliances, ample cabinet and countertop space, and a convenient pantry. Upstairs, you'll find large bedrooms with walk-in closets and a generous loft area, perfect for office/library/playing space. The upper level features vaulted and high ceilings throughout, while the spacious primary suite includes a private master bath with double sinks. A neighborhood common area sits directly in front of the home, featuring a playground. Enjoy the convenience of being less than a mile from the Downtown Hillsboro Farmers Market, Shute Park, Hillsboro Library, and the Aquatic Center.
Location
State OR
County Washington
Area _152
Interior
Interior Features Garage Door Opener, High Ceilings, Laundry, Luxury Vinyl Plank, Luxury Vinyl Tile, Vaulted Ceiling, Wallto Wall Carpet
Heating Forced Air
Fireplaces Number 1
Fireplaces Type Gas
Appliance Dishwasher, Free Standing Range, Microwave, Pantry, Stainless Steel Appliance, Tile
Exterior
Exterior Feature Patio
Parking Features Attached
Garage Spaces 2.0
Roof Type Shingle
Garage Yes
Building
Story 2
Sewer Public Sewer
Water Public Water
Level or Stories 2
Schools
Elementary Schools Mckinney
Middle Schools Evergreen
High Schools Glencoe
Others
Senior Community No
Acceptable Financing Cash, Conventional, FHA, VALoan
Listing Terms Cash, Conventional, FHA, VALoan
Read Less Info
Want to know what your home might be worth? Contact us for a FREE valuation!

Our team is ready to help you sell your home for the highest possible price ASAP

concierge@pennergroupproperties.com
16037 SW Upper Boones Ferry Rd Suite 150, Tigard, OR, 97224







