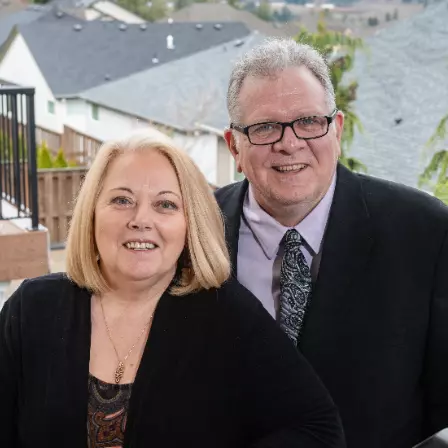Bought with John L. Scott Portland Central
$743,000
$749,900
0.9%For more information regarding the value of a property, please contact us for a free consultation.
5 Beds
2 Baths
3,012 SqFt
SOLD DATE : 04/30/2025
Key Details
Sold Price $743,000
Property Type Single Family Home
Sub Type Single Family Residence
Listing Status Sold
Purchase Type For Sale
Square Footage 3,012 sqft
Price per Sqft $246
Subdivision Alberta Arts
MLS Listing ID 182738120
Sold Date 04/30/25
Style Craftsman
Bedrooms 5
Full Baths 2
Year Built 1912
Annual Tax Amount $5,244
Tax Year 2024
Lot Size 3,920 Sqft
Property Sub-Type Single Family Residence
Property Description
Fantastic location! This is the Craftsman you've been waiting for in the Alberta Arts District! With five spacious bedrooms (2 main, 3 upstairs), plus a large family room and workshop in the basement, there's room for everyone. The main floor bedrooms are ideal for a home office / den or family member w/ accessibility needs. Recently updated with refinished fir floors on the main, refreshed bathrooms and a brand-new air conditioning system. The kitchen has top of the line stainless steel appliances featuring a gas stove. Upstairs the Primary Bedroom features a walk-in closet adjacent to the bathrooms featuring marble finishes, a walk-in shower, a clawfoot tub, and a separate toilet room. Enjoy outdoor living with a front porch, back deck, and fully fenced backyard—perfect for play or entertaining. Located just steps from restaurants, cafes and parks this home offers the best of the vibrant Alberta Arts District.
Location
State OR
County Multnomah
Area _142
Rooms
Basement Partially Finished
Interior
Interior Features Wood Floors
Heating Forced Air
Cooling Heat Pump
Appliance Builtin Refrigerator, Dishwasher, Free Standing Range
Exterior
Exterior Feature Deck, Fenced, Patio, Porch
Roof Type Shingle
Garage No
Building
Lot Description Level, Private
Story 3
Sewer Public Sewer
Water Public Water
Level or Stories 3
Schools
Elementary Schools Vernon
Middle Schools Vernon
High Schools Jefferson
Others
Senior Community No
Acceptable Financing Conventional, FHA, VALoan
Listing Terms Conventional, FHA, VALoan
Read Less Info
Want to know what your home might be worth? Contact us for a FREE valuation!

Our team is ready to help you sell your home for the highest possible price ASAP

concierge@pennergroupproperties.com
16037 SW Upper Boones Ferry Rd Suite 150, Tigard, OR, 97224







