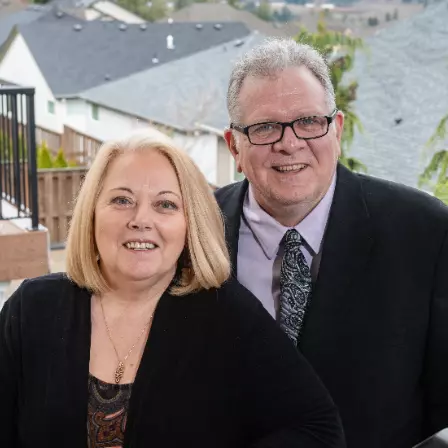Bought with Keller Williams Realty
$439,900
$439,900
For more information regarding the value of a property, please contact us for a free consultation.
3 Beds
2 Baths
1,017 SqFt
SOLD DATE : 04/29/2025
Key Details
Sold Price $439,900
Property Type Single Family Home
Sub Type Single Family Residence
Listing Status Sold
Purchase Type For Sale
Square Footage 1,017 sqft
Price per Sqft $432
MLS Listing ID 740461652
Sold Date 04/29/25
Style Stories1
Bedrooms 3
Full Baths 2
Year Built 1991
Annual Tax Amount $3,473
Tax Year 2024
Lot Size 6,098 Sqft
Property Sub-Type Single Family Residence
Property Description
Beautifully Updated 3-Bedroom Home with Oversized 3-Car Garage.This charming 3-bedroom, 2-bathroom home is packed with updates and ready for its new owner. Featuring new Hardy Plank siding, a 2021 roof, and new exterior doors, this home offers both style and durability. Inside, you'll find new laminate flooring throughout, with real hardwood floors adding warmth to the living room. A wood-burning fireplace serves as the perfect cozy centerpiece for gatherings. The spacious 3-car oversized garage provides plenty of room for vehicles, storage, or a workshop. Step outside to enjoy the fully fenced backyard, ideal for pets, kids, or outdoor entertaining. Plus, all appliances are included, making this home truly move-in ready! Don't miss this fantastic opportunity—schedule your showing today!
Location
State WA
County Clark
Area _25
Interior
Interior Features Ceiling Fan, Garage Door Opener, Hardwood Floors, Laundry, Luxury Vinyl Plank, Vinyl Floor
Heating Wall Heater
Cooling None
Fireplaces Number 1
Fireplaces Type Wood Burning
Appliance Dishwasher, Free Standing Range, Free Standing Refrigerator, Solid Surface Countertop
Exterior
Exterior Feature Fenced, Patio, Poultry Coop, Raised Beds
Parking Features Detached, ExtraDeep, Oversized
Garage Spaces 3.0
View Territorial
Roof Type Composition
Accessibility OneLevel
Garage Yes
Building
Lot Description Cul_de_sac, Level, Public Road
Story 1
Foundation Concrete Perimeter, Pillar Post Pier, Stem Wall
Sewer Public Sewer
Water Public Water
Level or Stories 1
Schools
Elementary Schools York
Middle Schools Frontier
High Schools Heritage
Others
Senior Community No
Acceptable Financing Cash, Conventional, FHA, VALoan
Listing Terms Cash, Conventional, FHA, VALoan
Read Less Info
Want to know what your home might be worth? Contact us for a FREE valuation!

Our team is ready to help you sell your home for the highest possible price ASAP

concierge@pennergroupproperties.com
16037 SW Upper Boones Ferry Rd Suite 150, Tigard, OR, 97224







