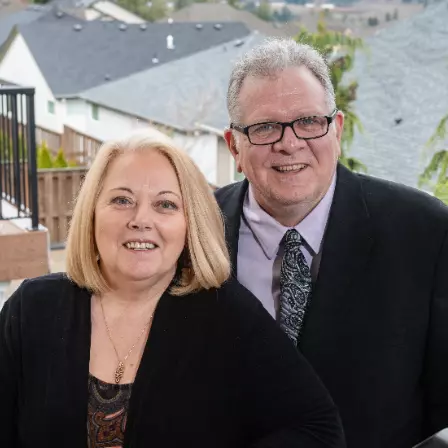Bought with ODonnell Group Realty
$1,044,999
$1,044,999
For more information regarding the value of a property, please contact us for a free consultation.
5 Beds
4 Baths
3,001 SqFt
SOLD DATE : 05/01/2025
Key Details
Sold Price $1,044,999
Property Type Single Family Home
Sub Type Single Family Residence
Listing Status Sold
Purchase Type For Sale
Square Footage 3,001 sqft
Price per Sqft $348
Subdivision Sunset
MLS Listing ID 24342282
Sold Date 05/01/25
Style Tri Level
Bedrooms 5
Full Baths 4
Year Built 2024
Annual Tax Amount $5,879
Tax Year 2023
Property Sub-Type Single Family Residence
Property Description
Luxurious New Construction by The Portlock Company in the Heart of West Linn! Inside you're greeted with a stunning great room and gourmet kitchen, showcasing a quartz waterfall island, high-end appliances, and a spacious pantry. The main level offers a casual dining area, a bedroom, office/flex space, and a full bath. Upstairs, the primary suite boasts a spa-like ensuite, complemented by two additional bedrooms and a versatile laundry room. The lower level features a large bonus room, guest bedroom, full bath, and an oversized two-car garage. Enjoy outdoor living with a covered patio, fully fenced yard, and lush landscaping with irrigation. Highlights include 10' ceilings on the main and 9' ceilings on upper & lower levels, 8' solid core doors, EV outlet, and a high-efficiency multi-zone HVAC system.
Location
State OR
County Clackamas
Area _147
Rooms
Basement Finished
Interior
Interior Features Engineered Hardwood, High Ceilings, Quartz, Tile Floor
Heating Forced Air95 Plus, Zoned
Cooling Central Air
Fireplaces Number 1
Fireplaces Type Gas
Appliance Builtin Oven, Cooktop, Disposal, Island, Microwave, Pantry, Quartz, Range Hood, Stainless Steel Appliance
Exterior
Exterior Feature Covered Patio, Fenced, Gas Hookup, Porch, Sprinkler, Yard
Parking Features Attached
Garage Spaces 2.0
Roof Type Composition,Metal
Garage Yes
Building
Story 3
Foundation Concrete Perimeter
Sewer Public Sewer
Water Public Water
Level or Stories 3
Schools
Elementary Schools Sunset
Middle Schools Rosemont Ridge
High Schools West Linn
Others
Senior Community No
Acceptable Financing Cash, Conventional
Listing Terms Cash, Conventional
Read Less Info
Want to know what your home might be worth? Contact us for a FREE valuation!

Our team is ready to help you sell your home for the highest possible price ASAP

concierge@pennergroupproperties.com
16037 SW Upper Boones Ferry Rd Suite 150, Tigard, OR, 97224







