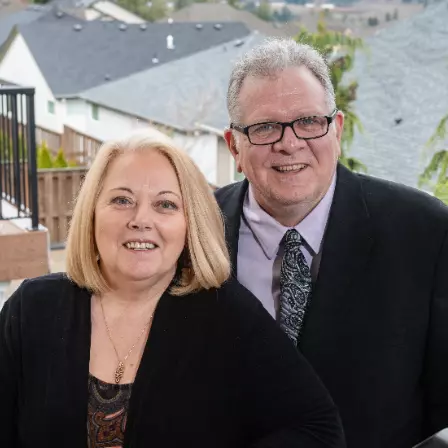Bought with Berkshire Hathaway HomeServices NW Real Estate
$900,000
$849,000
6.0%For more information regarding the value of a property, please contact us for a free consultation.
3 Beds
2.1 Baths
2,029 SqFt
SOLD DATE : 05/05/2025
Key Details
Sold Price $900,000
Property Type Single Family Home
Sub Type Single Family Residence
Listing Status Sold
Purchase Type For Sale
Square Footage 2,029 sqft
Price per Sqft $443
MLS Listing ID 453668824
Sold Date 05/05/25
Style Stories2, Custom Style
Bedrooms 3
Full Baths 2
Year Built 2001
Annual Tax Amount $5,312
Tax Year 2025
Lot Size 3.450 Acres
Property Sub-Type Single Family Residence
Property Description
VA Assumable 2.25% Welcome home to tranquility & style. Delight in the magic of all four seasons yet still enjoy close proximity with PDX 34 mins, Washougal River 4 mins, Jones Creek 5 mins and Canyon Creek Middle School 9 mins away. Internal Features of this 2029sqft property include Energy Star appliances, high end finishes throughout, quartz countertops, pine baseboards and exceptional design to mention just a few things. External Features on 3.45 acres include a superb large covered social gathering area, fine weather eating area, screened BBQ area, pond with established trees/shrubs, large fenced raised bed vegetable gardens and a seasonal creek. No home of this caliber would be complete without the wood shed, tool shed, large Arrow metal canopy and a chicken coop with large fenced enclosure. An incredible opportunity for luxury, land & living - book your viewing today.
Location
State WA
County Skamania
Area _33
Zoning R-10
Rooms
Basement Crawl Space
Interior
Interior Features Ceiling Fan, Garage Door Opener, High Speed Internet, Laminate Flooring, Laundry, Luxury Vinyl Plank, Quartz, Washer Dryer
Heating Forced Air, Other
Cooling Heat Pump
Fireplaces Number 1
Fireplaces Type Wood Burning
Appliance Builtin Range, Builtin Refrigerator, Convection Oven, Dishwasher, Disposal, Double Oven, E N E R G Y S T A R Qualified Appliances, Induction Cooktop, Pantry, Plumbed For Ice Maker, Pot Filler, Quartz, Range Hood, Stainless Steel Appliance
Exterior
Exterior Feature Covered Patio, Fire Pit, Garden, Patio, Porch, Poultry Coop, Private Road, Raised Beds, R V Boat Storage, Security Lights, Tool Shed, Water Feature, Yard
Parking Features Attached, Carport
Garage Spaces 2.0
Waterfront Description Creek
View Pond, Trees Woods
Roof Type Composition
Garage Yes
Building
Lot Description Gentle Sloping, Pond, Private Road, Road Maintenance Agreement, Secluded, Trees
Story 2
Foundation Slab
Sewer Septic Tank, Standard Septic
Water Well
Level or Stories 2
Schools
Elementary Schools Cape/Skye
Middle Schools Canyon Creek
High Schools Washougal
Others
Senior Community No
Acceptable Financing Assumable, Cash, Conventional, FHA, USDALoan, VALoan
Listing Terms Assumable, Cash, Conventional, FHA, USDALoan, VALoan
Read Less Info
Want to know what your home might be worth? Contact us for a FREE valuation!

Our team is ready to help you sell your home for the highest possible price ASAP

concierge@pennergroupproperties.com
16037 SW Upper Boones Ferry Rd Suite 150, Tigard, OR, 97224







