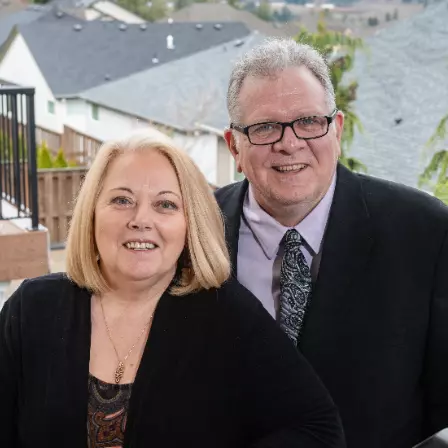Bought with Great Western Real Estate Company
$910,000
$899,000
1.2%For more information regarding the value of a property, please contact us for a free consultation.
3 Beds
2 Baths
1,496 SqFt
SOLD DATE : 05/08/2025
Key Details
Sold Price $910,000
Property Type Single Family Home
Sub Type Single Family Residence
Listing Status Sold
Purchase Type For Sale
Square Footage 1,496 sqft
Price per Sqft $608
MLS Listing ID 246405709
Sold Date 05/08/25
Style Stories1, N W Contemporary
Bedrooms 3
Full Baths 2
Year Built 2014
Annual Tax Amount $6,423
Tax Year 2024
Lot Size 3.010 Acres
Property Sub-Type Single Family Residence
Property Description
Stunning 1,496 sqft custom-built Underwood home, designed by local architect and builder Joe Sager of Sager Design + Build. Situated on 3.01 acres, this modern NW Contemporary home blends natural beauty with thoughtful craftsmanship, featuring 3 bedrooms and 2 full bathrooms. Inside, the home is filled with custom touches, including beautiful wood floors milled from timber on the property and vaulted wood ceilings with exposed beams in the living room. Locally crafted steel accents throughout the home add an industrial flair, while a pellet stove in the living room, with ducting extending to the bedrooms, ensures cozy comfort throughout. The gourmet kitchen is a chef's dream, featuring stainless steel appliances, a gas range, and striking concrete countertops with a waterfall edge on the island. The spacious living room boasts a wall of windows that bring in abundant natural light and provide views of the surrounding property. Sliding doors lead to a large deck, perfect for entertaining or enjoying peaceful outdoor moments. Recent additions include a custom stone patio, creating a beautiful space for outdoor living. A detached studio provides endless possibilities, featuring a kitchenette, loft, and full bathroom, making it ideal as an artist's studio or guest suite. The property is completed with a meandering path that winds through the three acres, providing a serene setting for nature lovers and outdoor enthusiasts. This home offers the perfect combination of modern design, thoughtful details, and peaceful surroundings, all crafted with care by a local artisan builder.
Location
State WA
County Skamania
Area _116
Zoning GMA R-5
Rooms
Basement Exterior Entry, Storage Space
Interior
Interior Features Hardwood Floors, Laundry, Vaulted Ceiling, Washer Dryer, Wood Floors
Heating Mini Split, Pellet Stove
Cooling Heat Pump
Fireplaces Number 1
Fireplaces Type Pellet Stove
Appliance Dishwasher, Free Standing Gas Range, Free Standing Refrigerator, Gas Appliances, Stainless Steel Appliance
Exterior
Exterior Feature Guest Quarters, Outbuilding, Patio, Porch, Workshop, Yard
Parking Features Detached
Garage Spaces 2.0
View Trees Woods
Roof Type Composition
Accessibility CaregiverQuarters, MainFloorBedroomBath, OneLevel, UtilityRoomOnMain
Garage Yes
Building
Lot Description Level, Private, Trees
Story 1
Foundation Concrete Perimeter
Sewer Standard Septic
Water Public Water
Level or Stories 1
Schools
Elementary Schools Stevenson
Middle Schools Henkle
High Schools Columbia
Others
Senior Community No
Acceptable Financing Cash, Conventional, FHA, VALoan
Listing Terms Cash, Conventional, FHA, VALoan
Read Less Info
Want to know what your home might be worth? Contact us for a FREE valuation!

Our team is ready to help you sell your home for the highest possible price ASAP

concierge@pennergroupproperties.com
16037 SW Upper Boones Ferry Rd Suite 150, Tigard, OR, 97224







