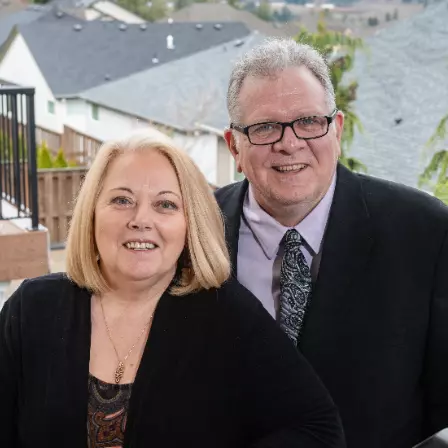Bought with Next Generation Real Estate LLC
$265,000
$299,900
11.6%For more information regarding the value of a property, please contact us for a free consultation.
1 Bed
1 Bath
715 SqFt
SOLD DATE : 06/12/2025
Key Details
Sold Price $265,000
Property Type Condo
Sub Type Condominium
Listing Status Sold
Purchase Type For Sale
Square Footage 715 sqft
Price per Sqft $370
Subdivision North Bethany
MLS Listing ID 24302307
Sold Date 06/12/25
Style Stories1, Modern
Bedrooms 1
Full Baths 1
HOA Fees $180/mo
Year Built 2018
Annual Tax Amount $3,256
Tax Year 2024
Property Sub-Type Condominium
Property Description
Enjoy the tranquil view from your private covered deck that backs to protected wetlands and walking path. Built in 2018, in what may be best location in the complex, this ground level corner condo provides accessibility and comfortable living. The light & bright home has a spacious open floor plan, large bedroom, and spacious bathroom. This unit just had a fresh coat of interior paint, features SS appliances, quartz countertops, and is immaculate and move-in ready! Low HOA dues include exterior maintenance, insurance, water, sewer, and garbage. West Park at Bethany Condominiums are located in the heart of North Bethany! Convenient to shopping and entertainment, Bethany Village & Timberland Town Center with close proximity to Nike, Intel & Hwy 26. Financing available.
Location
State OR
County Washington
Area _149
Interior
Interior Features Ceiling Fan, High Ceilings, Laminate Flooring, Quartz, Washer Dryer
Heating Zoned
Cooling Air Conditioning Ready, None
Appliance Dishwasher, Disposal, Free Standing Range, Free Standing Refrigerator, Microwave, Quartz, Stainless Steel Appliance, Tile
Exterior
Exterior Feature Covered Patio
Parking Features Carport
Garage Spaces 1.0
View Park Greenbelt, Trees Woods
Roof Type Composition
Accessibility AccessibleDoors, AccessibleFullBath, AccessibleHallway, GroundLevel, MainFloorBedroomBath, MinimalSteps, OneLevel, UtilityRoomOnMain
Garage Yes
Building
Lot Description Corner Lot, Green Belt, Level
Story 1
Sewer Public Sewer
Water Public Water
Level or Stories 1
Schools
Elementary Schools Springville
Middle Schools Stoller
High Schools Westview
Others
Senior Community No
Acceptable Financing Cash, Conventional
Listing Terms Cash, Conventional
Read Less Info
Want to know what your home might be worth? Contact us for a FREE valuation!

Our team is ready to help you sell your home for the highest possible price ASAP

concierge@pennergroupproperties.com
16037 SW Upper Boones Ferry Rd Suite 150, Tigard, OR, 97224







