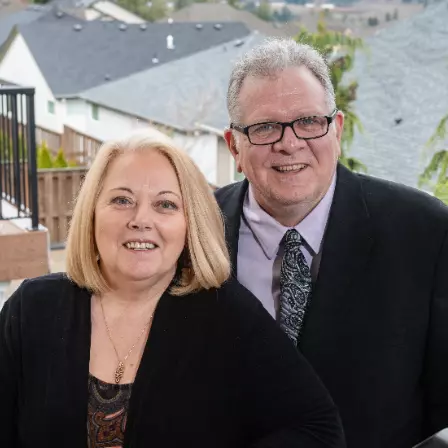Bought with eXp Realty, LLC
$499,000
$499,000
For more information regarding the value of a property, please contact us for a free consultation.
3 Beds
2 Baths
1,680 SqFt
SOLD DATE : 06/20/2025
Key Details
Sold Price $499,000
Property Type Manufactured Home
Sub Type Manufactured Homeon Real Property
Listing Status Sold
Purchase Type For Sale
Square Footage 1,680 sqft
Price per Sqft $297
MLS Listing ID 708718922
Sold Date 06/20/25
Style Stories1, Double Wide Manufactured
Bedrooms 3
Full Baths 2
Year Built 1978
Annual Tax Amount $991
Tax Year 2024
Lot Size 1.620 Acres
Property Sub-Type Manufactured Homeon Real Property
Property Description
Flourishing beauty abounds on this acreage that offers the perfect blend of country living with the convenience of being a few minutes from town. This home is located in the desirable Garden Valley west area and features 3 spacious bedrooms including a master suite with remodeled bath that boasts of walk-in shower and double sinks. . The open floor plan is enhanced by newer flooring in the remodeled kitchen and dining rooms, as well as the living and family room. The separate building includes plumbing and heating can be used as a versatile space for family or guests. A large shop with loft and concrete floor presents room for RV, cars, and plenty of work space, and the drive through carport gives access to the shop and expansive acreage off the deck which can be accessed from the sliding doors in the dining area. Entertaining or just relaxing activities can be enjoyed on this property with delightful flowers accenting the outdoors. Don't miss out on the opportunity to make this fantastic property your own!
Location
State OR
County Douglas
Area _252
Zoning 5R
Rooms
Basement Crawl Space
Interior
Interior Features Ceiling Fan, Luxury Vinyl Plank, Sprinkler, Vinyl Floor
Heating Forced Air, Heat Pump
Cooling Central Air, Heat Pump
Appliance Builtin Oven, Builtin Range, Builtin Refrigerator, Dishwasher
Exterior
Exterior Feature Deck, Fenced, Guest Quarters, Outbuilding, R V Parking, R V Boat Storage, Sprinkler, Tool Shed, Workshop, Yard
Parking Features Attached, Carport
View Mountain, Trees Woods
Roof Type Metal
Accessibility MinimalSteps, OneLevel, UtilityRoomOnMain, WalkinShower
Garage Yes
Building
Lot Description Level, Public Road, Seasonal, Trees
Story 1
Foundation Pillar Post Pier
Sewer Standard Septic
Water Public Water
Level or Stories 1
Schools
Elementary Schools Melrose
Middle Schools Fremont
High Schools Roseburg
Others
Senior Community No
Acceptable Financing Cash, Conventional, FHA, USDALoan, VALoan
Listing Terms Cash, Conventional, FHA, USDALoan, VALoan
Read Less Info
Want to know what your home might be worth? Contact us for a FREE valuation!

Our team is ready to help you sell your home for the highest possible price ASAP

concierge@pennergroupproperties.com
16037 SW Upper Boones Ferry Rd Suite 150, Tigard, OR, 97224







