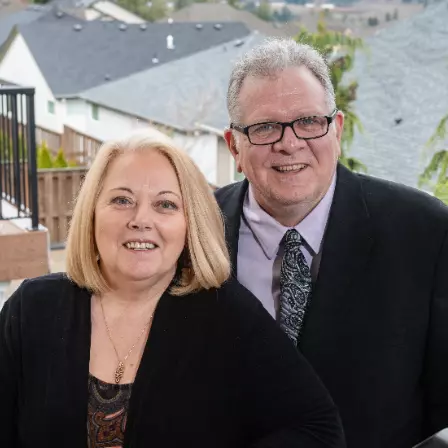Bought with Oregon Life Homes
$400,000
$430,000
7.0%For more information regarding the value of a property, please contact us for a free consultation.
3 Beds
2 Baths
1,426 SqFt
SOLD DATE : 07/08/2025
Key Details
Sold Price $400,000
Property Type Single Family Home
Sub Type Single Family Residence
Listing Status Sold
Purchase Type For Sale
Square Footage 1,426 sqft
Price per Sqft $280
MLS Listing ID 293896584
Sold Date 07/08/25
Style A Frame, Split
Bedrooms 3
Full Baths 2
Year Built 1975
Annual Tax Amount $1,620
Tax Year 2024
Lot Size 5.180 Acres
Property Sub-Type Single Family Residence
Property Description
The location of this charming ranchette is so incredibly beautiful and it is the last property with county road maintenance. Gently sloping pastures and hills contain an expansive variety of trees, grass, and foliage. The home is darling and cozy with a large covered deck to enjoy sunrises and sunsets. The original section is an A-frame built in 1975 and a few years back seller did a major addition to the home adding a second living room, bedroom, and bathroom, all fully permitted. The pellet stove was installed new in 2025 and a new roof in 2020. The home is mostly one level with just one step inside. Home is wired for a whole house generator - so you can always have power. The shop is very tall and measures 40'x20' attached 20'x20' three sided garage. There are two holding tanks for the well, 1500 gallons under ground and 1000 above ground and the sellers have never had to haul water! This is a really special place with a lot of privacy and elbow room to do the things you enjoy. Conveniently located approximately half way between Eugene and Roseburg.
Location
State OR
County Douglas
Area _265
Zoning 5R
Rooms
Basement Crawl Space
Interior
Interior Features Bamboo Floor, Ceiling Fan, High Speed Internet, Laundry, Wallto Wall Carpet, Washer Dryer
Heating Baseboard, Pellet Stove, Wall Heater
Cooling None
Fireplaces Number 1
Fireplaces Type Pellet Stove
Appliance Free Standing Range, Microwave, Pantry
Exterior
Exterior Feature Covered Deck, Cross Fenced, Fenced, R V Parking, R V Boat Storage, Second Garage, Yard
Parking Features Detached, Oversized
Garage Spaces 2.0
View Mountain, Trees Woods, Valley
Roof Type Composition
Garage Yes
Building
Lot Description Gentle Sloping, Pasture, Private, Sloped, Trees, Wooded
Story 1
Sewer Septic Tank, Standard Septic
Water Well
Level or Stories 1
Schools
Elementary Schools Yoncalla
Middle Schools Yoncalla
High Schools Yoncalla
Others
Senior Community No
Acceptable Financing Conventional, FHA, FMHALoan, StateGILoan, USDALoan, VALoan
Listing Terms Conventional, FHA, FMHALoan, StateGILoan, USDALoan, VALoan
Read Less Info
Want to know what your home might be worth? Contact us for a FREE valuation!

Our team is ready to help you sell your home for the highest possible price ASAP

concierge@pennergroupproperties.com
16037 SW Upper Boones Ferry Rd Suite 150, Tigard, OR, 97224







