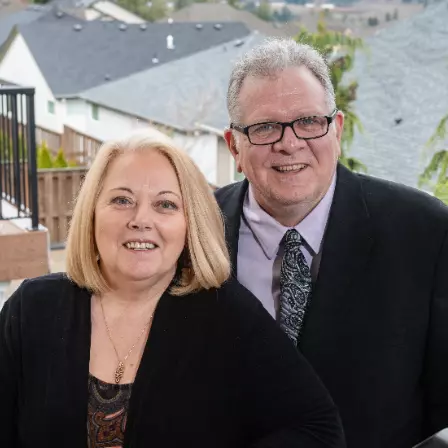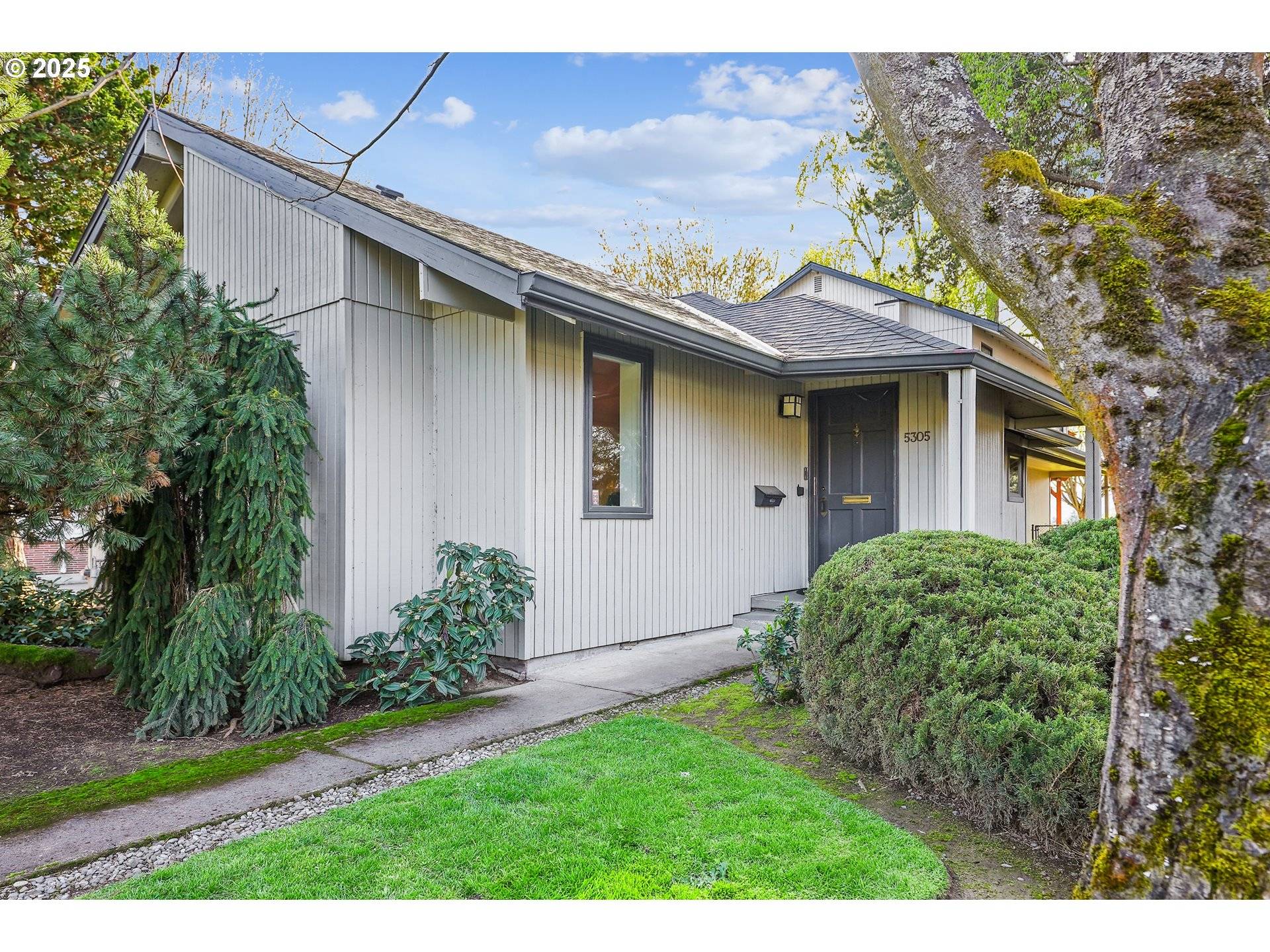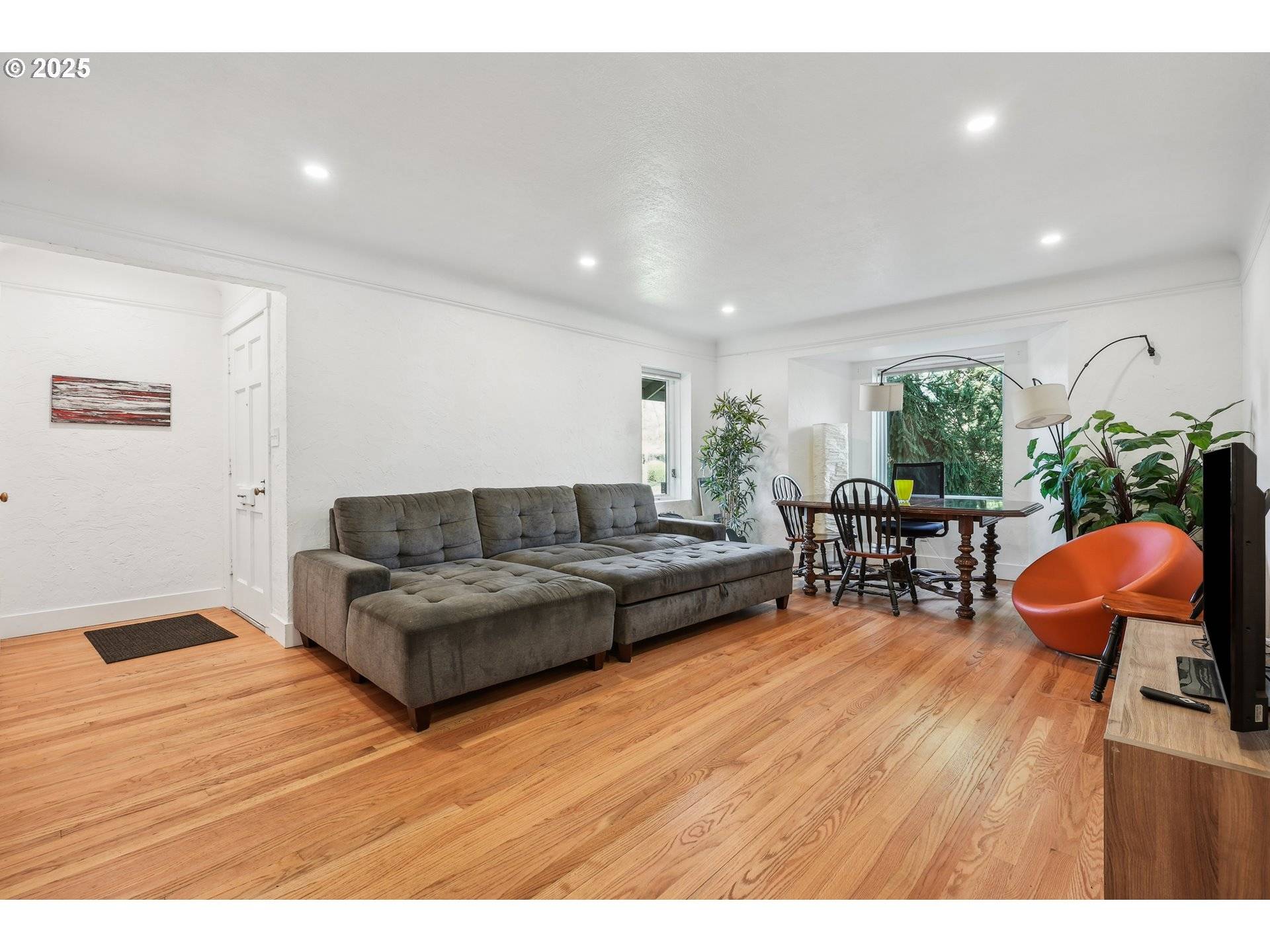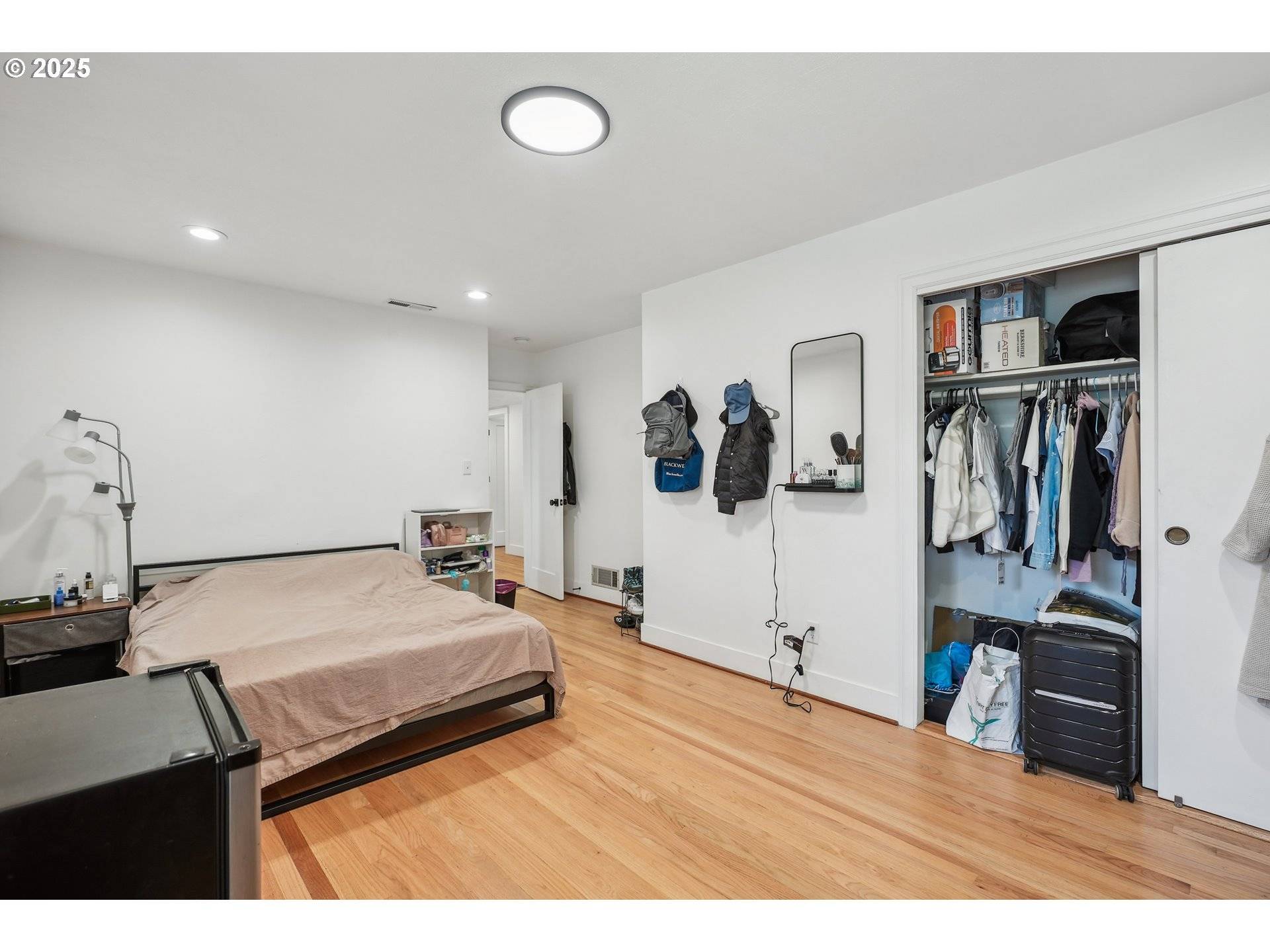Bought with John L Scott Portland SW
$775,000
$799,900
3.1%For more information regarding the value of a property, please contact us for a free consultation.
3,425 SqFt
SOLD DATE : 07/18/2025
Key Details
Sold Price $775,000
Property Type Multi-Family
Listing Status Sold
Purchase Type For Sale
Square Footage 3,425 sqft
Price per Sqft $226
Subdivision Reed
MLS Listing ID 278432825
Sold Date 07/18/25
Year Built 1948
Annual Tax Amount $9,355
Tax Year 2024
Lot Size 9,147 Sqft
Property Description
Investment property with a multitude of potential uses. Currently being operated as a rental for students of Reed College, this unique multi-level home sits on a coveted corner lot adjacent to Reed, offering stunning views of its iconic campus and the serene, forested canyon nature preserve. In 2022/23 extensive upgrades and remodeling were performed on the main and lower levels providing an optimal environment for communal living. The well-appointed kitchen includes two refrigerators, two dishwashers, a commercial-sized sink, a quartz island, with ample storage and pantry space. The main level has two inviting living rooms with hardwood floors and three spacious bedrooms, each featuring hardwood flooring. These rooms share a beautifully updated full bath with a glass-enclosed shower. The lower level houses two additional bedrooms, a laundry room with two sets of washers and dryers, a fully updated bath, and the kitchen. Upstairs, the home retains its original charm with three more bedrooms—one with a private deck—and a shared full bath. Many system improvements have been made to the home including a new roof and a new tankless hot water heater. Home has an oversized garage with additional driveway space and a very ample storage unit; The seller has detailed plans for potential conversion of the home into a duplex. [Home Energy Score = 2. HES Report at https://rpt.greenbuildingregistry.com/hes/OR10069852]
Location
State OR
County Multnomah
Community Centralair, Commons, Laundry
Area _143
Zoning R7
Rooms
Basement Finished, Full Basement
Interior
Heating Forced Air
Cooling Central Air
Exterior
Garage Spaces 2.0
Community Features CentralAir, Commons, Laundry
View Park Greenbelt
Roof Type Composition
Garage No
Building
Lot Description Corner Lot, Level, Trees
Story 3
Sewer Public Sewer
Water Public Water
Level or Stories 3
Schools
Elementary Schools Grout
Middle Schools Hosford
High Schools Cleveland
Others
Acceptable Financing Cash, Conventional
Listing Terms Cash, Conventional
Read Less Info
Want to know what your home might be worth? Contact us for a FREE valuation!

Our team is ready to help you sell your home for the highest possible price ASAP

concierge@pennergroupproperties.com
16037 SW Upper Boones Ferry Rd Suite 150, Tigard, OR, 97224







