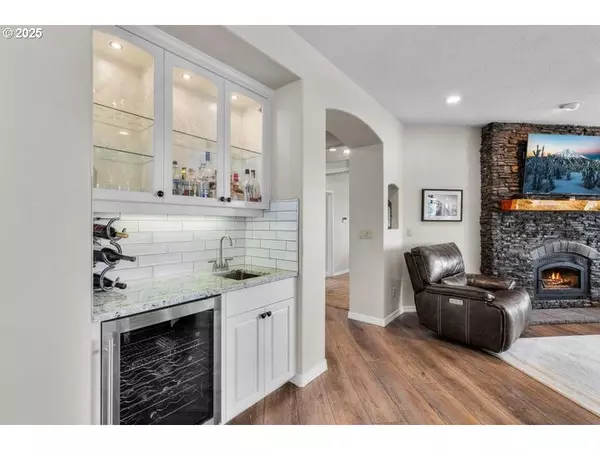Bought with Non Rmls Broker
$1,810,000
$1,855,000
2.4%For more information regarding the value of a property, please contact us for a free consultation.
3 Beds
3 Baths
3,223 SqFt
SOLD DATE : 09/05/2025
Key Details
Sold Price $1,810,000
Property Type Single Family Home
Sub Type Single Family Residence
Listing Status Sold
Purchase Type For Sale
Square Footage 3,223 sqft
Price per Sqft $561
MLS Listing ID 726364405
Sold Date 09/05/25
Style Stories1, Ranch
Bedrooms 3
Full Baths 3
HOA Y/N No
Year Built 2001
Annual Tax Amount $6,784
Tax Year 2024
Lot Size 5.000 Acres
Property Sub-Type Single Family Residence
Property Description
Come discover this stunning home perfectly situated on 5 acres luxury living w/ resort amenities. Enter into this stunning privately gated oasis w/ extensive landscaping, sprinklers & jaw dropping Cascade Mtn vws, breath taking sunsets, w/ room for indoor & outdoor entertainment, 2,703sqft 3 beds, 3 full bath, private primary suite & guest suite, top to bottom renovations. Chef style kitchen, ftrs granite counter tops, pantry, island, eating bar, kitchen nook, & a formal dinning room, wine cooling fridge w/wet bar and lighted cabinet, featuring new rock FP w/ beautiful juniper mantel. Private primary suite w/ breath taking views, boost a soaking tub, double vanity, walk in shower w/ large walk in closet, door to a massive new deck w/ extensive outdoor entertainment. Enjoy the lavish outdoor heated pool w/ cabana, pool house comes with a private half bath. Guest can enjoy a 520sqft newly added detached private guest house that boost a beautiful glass tiled shower w/ a double vanity.
Location
State OR
County Crook
Area _330
Zoning RS
Rooms
Basement Crawl Space, Dirt Floor
Interior
Interior Features Accessory Dwelling Unit, Ceiling Fan, Dual Flush Toilet, Hookup Available, Laundry, Luxury Vinyl Plank, Separate Living Quarters Apartment Aux Living Unit, Soaking Tub, Sound System, Tile Floor, Vaulted Ceiling, Washer Dryer
Heating Forced Air95 Plus, Gas Stove, Heat Pump
Cooling Central Air, Heat Pump
Fireplaces Number 1
Fireplaces Type Wood Burning
Appliance Builtin Oven, Builtin Range, Butlers Pantry, Cook Island, Cooktop, Dishwasher, Free Standing Refrigerator, Gas Appliances, Granite, Instant Hot Water, Island, Microwave, Pantry, Stainless Steel Appliance, Tile, Wine Cooler
Exterior
Exterior Feature Accessory Dwelling Unit, Covered Patio, Deck, Fenced, Free Standing Hot Tub, Gas Hookup, Gazebo, Guest Quarters, In Ground Pool, Outbuilding, Patio, Porch, Public Road, R V Hookup, R V Parking, R V Boat Storage, Storm Door, Tool Shed, Yard
Parking Features Attached
Garage Spaces 4.0
View Mountain, Territorial
Roof Type Composition
Garage Yes
Building
Lot Description Gated, Level
Story 1
Foundation Concrete Perimeter
Sewer Septic Tank, Standard Septic
Water Public Water
Level or Stories 1
Schools
Elementary Schools Powell Butte
Middle Schools Crook County
High Schools Crook County
Others
Senior Community No
Acceptable Financing Cash, Conventional, FHA, USDALoan, VALoan
Listing Terms Cash, Conventional, FHA, USDALoan, VALoan
Read Less Info
Want to know what your home might be worth? Contact us for a FREE valuation!

Our team is ready to help you sell your home for the highest possible price ASAP









