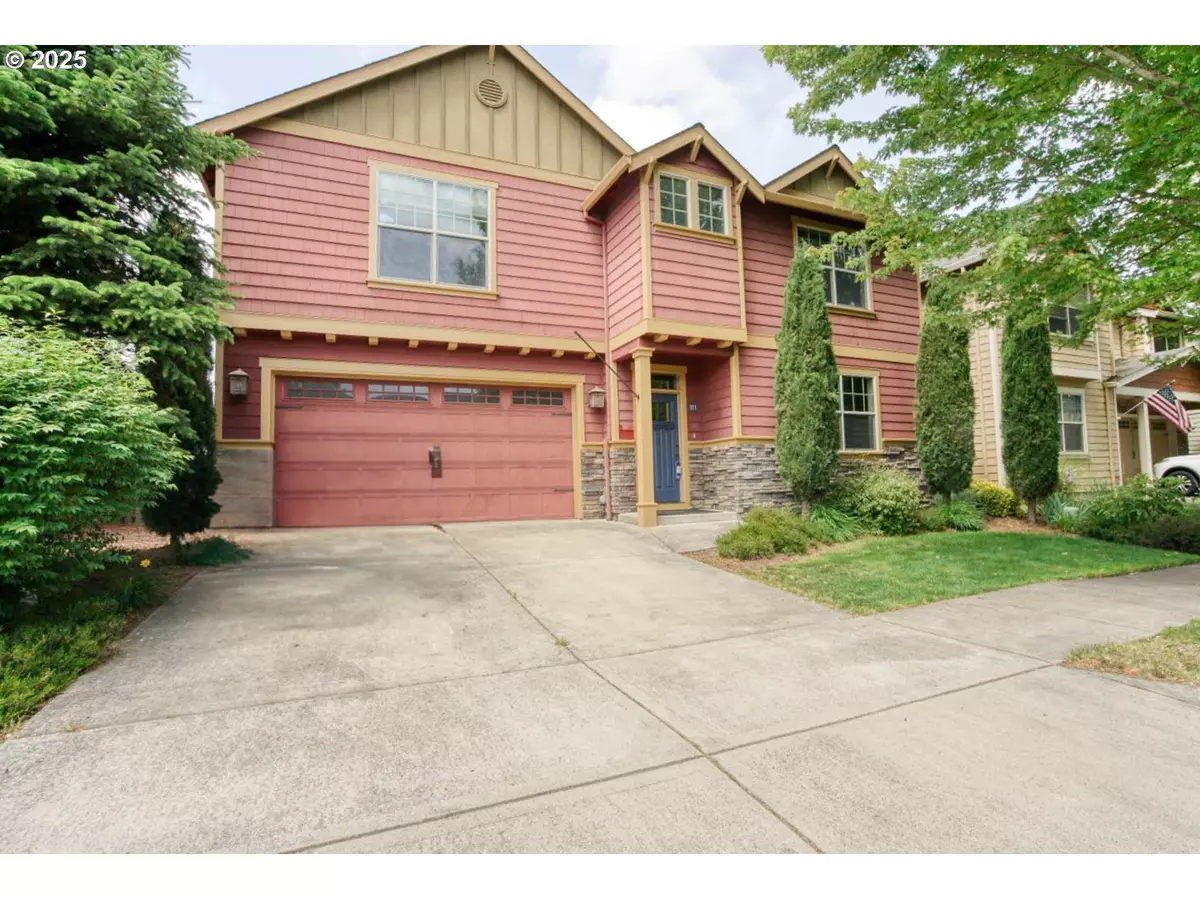Bought with Real Broker
$456,900
$470,000
2.8%For more information regarding the value of a property, please contact us for a free consultation.
3 Beds
2.1 Baths
1,949 SqFt
SOLD DATE : 09/12/2025
Key Details
Sold Price $456,900
Property Type Townhouse
Sub Type Attached
Listing Status Sold
Purchase Type For Sale
Square Footage 1,949 sqft
Price per Sqft $234
Subdivision Craftsmans Landing
MLS Listing ID 414097021
Sold Date 09/12/25
Style Stories2, Craftsman
Bedrooms 3
Full Baths 2
HOA Fees $10/mo
Year Built 2007
Annual Tax Amount $3,946
Tax Year 2024
Lot Size 3,484 Sqft
Property Sub-Type Attached
Property Description
Beautifully maintained craftsman style home! This is the perfect property for someone looking to do minimal landscaping. The main living area showcases high ceilings with a gas fireplace to cozy up during the cold months. The open floor plan is perfect for entertaining with the kitchen and dining room combo leading directly into the covered patio where you can enjoy privacy and a relaxing soak in the hot tub. The kitchen is equipped with newer stainless-steel appliances, granite countertops, pantry, gas range and lovely dark wood shaker style cabinetry. The hallway leads into a light-soaked loft, perfect for those wanting a separate space to enjoy a light read, or perhaps a playroom for children. The primary bedroom is ample + an ensuite and vaulted ceilings. This gorgeous home is ready for you! Don't miss out!
Location
State OR
County Yamhill
Area _156
Rooms
Basement Crawl Space
Interior
Interior Features Ceiling Fan, Central Vacuum, Engineered Hardwood, Garage Door Opener, Granite, High Ceilings, Vaulted Ceiling
Heating Forced Air
Cooling Central Air
Fireplaces Number 1
Fireplaces Type Gas
Appliance Builtin Range, Convection Oven, Disposal, Free Standing Refrigerator, Gas Appliances, Granite, Microwave, Pantry, Range Hood, Stainless Steel Appliance
Exterior
Exterior Feature Covered Deck, Free Standing Hot Tub, Raised Beds, Sprinkler, Water Sense Irrigation, Yard
Parking Features Attached
Garage Spaces 2.0
View Territorial
Roof Type Shingle
Accessibility BuiltinLighting, GarageonMain, GroundLevel, WalkinShower
Garage Yes
Building
Lot Description Level, Private, Public Road
Story 2
Foundation Block
Sewer Public Sewer
Water Public Water
Level or Stories 2
Schools
Elementary Schools Newby
Middle Schools Patton
High Schools Mcminnville
Others
Senior Community No
Acceptable Financing Cash, Conventional, FHA, USDALoan, VALoan
Listing Terms Cash, Conventional, FHA, USDALoan, VALoan
Read Less Info
Want to know what your home might be worth? Contact us for a FREE valuation!

Our team is ready to help you sell your home for the highest possible price ASAP


concierge@pennergroupproperties.com
16037 SW Upper Boones Ferry Rd Suite 150, Tigard, OR, 97224







