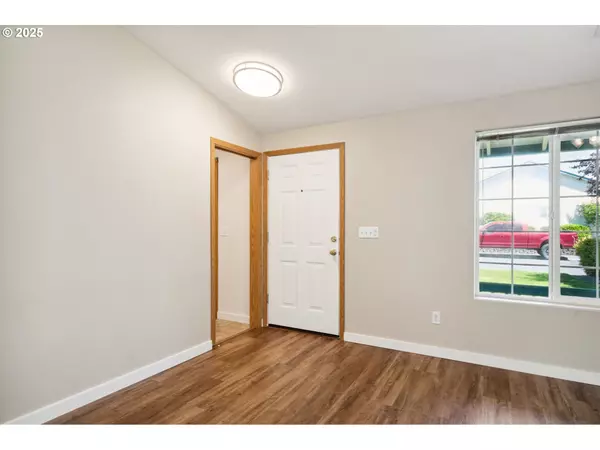Bought with Keller Williams Realty
$349,900
$349,900
For more information regarding the value of a property, please contact us for a free consultation.
2 Beds
2 Baths
1,193 SqFt
SOLD DATE : 09/24/2025
Key Details
Sold Price $349,900
Property Type Condo
Sub Type Condominium
Listing Status Sold
Purchase Type For Sale
Square Footage 1,193 sqft
Price per Sqft $293
Subdivision Belmont Place
MLS Listing ID 164830400
Sold Date 09/24/25
Style Stories1, Ranch
Bedrooms 2
Full Baths 2
HOA Fees $460/mo
Year Built 1997
Annual Tax Amount $3,148
Tax Year 2025
Property Sub-Type Condominium
Property Description
Charming Updated 2-Bedroom Condo in Prime Location! Discover easy living in this beautifully updated one-level condominium offering 1,193 sq. ft. of comfortable space. Featuring 2 spacious bedrooms and 2 full bathrooms, this home is perfect for those seeking both style and convenience. Fresh interior paint, luxury vinyl flooring, and an updated kitchen with modern finishes—ideal for everyday living and entertaining. Enjoy peace of mind with new siding and a newer roof, ensuring both curb appeal and reliability. Centrally located and just minutes from shopping, dining, and everyday essentials, this move-in-ready home offers the perfect balance of comfort and location. Whether you're a first-time buyer, downsizer, or investor, this condo checks all the boxes and is move in ready today! Don't miss your opportunity to own this stylish and well-maintained condo! What a great community at an affordable price! Call your agent and schedule your showing today!
Location
State WA
County Clark
Area _20
Rooms
Basement Crawl Space
Interior
Interior Features Laminate Flooring, Laundry, Luxury Vinyl Plank, Vaulted Ceiling, Vinyl Floor
Heating Forced Air
Cooling Central Air
Fireplaces Number 1
Fireplaces Type Gas
Appliance Builtin Oven, Dishwasher, Disposal, Free Standing Range, Free Standing Refrigerator, Microwave, Pantry, Plumbed For Ice Maker, Solid Surface Countertop
Exterior
Exterior Feature Covered Patio, Patio, Satellite Dish, Sprinkler, Yard
Parking Features Attached
Garage Spaces 2.0
Roof Type Composition
Accessibility OneLevel
Garage Yes
Building
Lot Description Level
Story 1
Sewer Public Sewer
Water Public Water
Level or Stories 1
Schools
Elementary Schools Ogden
Middle Schools Mcloughlin
High Schools Fort Vancouver
Others
Senior Community No
Acceptable Financing Cash, Conventional, FHA, VALoan
Listing Terms Cash, Conventional, FHA, VALoan
Read Less Info
Want to know what your home might be worth? Contact us for a FREE valuation!

Our team is ready to help you sell your home for the highest possible price ASAP


concierge@pennergroupproperties.com
16037 SW Upper Boones Ferry Rd Suite 150, Tigard, OR, 97224







