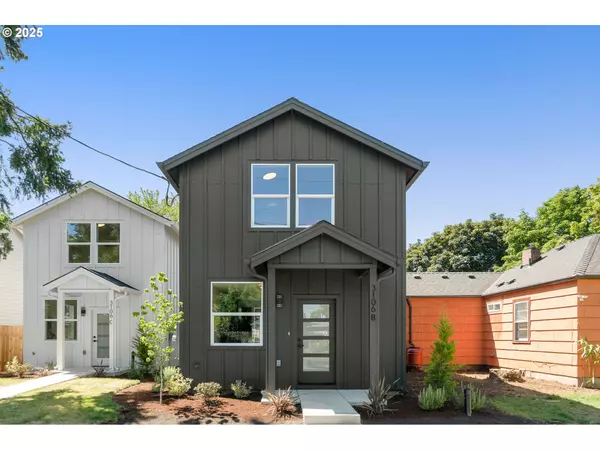Bought with Urban Nest Realty
$365,000
$369,000
1.1%For more information regarding the value of a property, please contact us for a free consultation.
2 Beds
1.1 Baths
800 SqFt
SOLD DATE : 10/22/2025
Key Details
Sold Price $365,000
Property Type Single Family Home
Sub Type Single Family Residence
Listing Status Sold
Purchase Type For Sale
Square Footage 800 sqft
Price per Sqft $456
Subdivision South Tabor
MLS Listing ID 508000901
Sold Date 10/22/25
Style Stories2, Contemporary
Bedrooms 2
Full Baths 1
HOA Fees $34/mo
HOA Y/N Yes
Year Built 2025
Property Sub-Type Single Family Residence
Property Description
Must-See this rare new construction detached condo in South Tabor neighborhood. Situated on a corner lot, front facing SE Tibbetts. Desired open living concept on the main with modern finishes throughout. Kitchen featuring quartz counters, tile backsplash, eating Island, stainless steel appliances, and a walk-in pantry.Upstairs are two spacious bedrooms and the laundry room. Energy efficient Mini-Splits ensure temperature comfort year-round, low maintenance with all the necessities for functional living. A notable feature is the large private fenced backyard – Ideal for summer gatherings or a peaceful play space for the little ones and pets. Enjoy quiet surroundings with the convenience of many nearby neighborhood amenities + easy access to HWY. Low monthly HOA of $34. Walk Score 87 / Bike Score 99. Come check this one out!
Location
State OR
County Multnomah
Area _143
Rooms
Basement Crawl Space
Interior
Interior Features High Ceilings, Quartz, Vinyl Floor
Heating Mini Split
Cooling Mini Split
Appliance Dishwasher, Disposal, Free Standing Range, Microwave, Pantry, Plumbed For Ice Maker, Quartz, Solid Surface Countertop, Stainless Steel Appliance, Tile
Exterior
Exterior Feature Fenced, Patio, Yard
Roof Type Composition
Garage No
Building
Lot Description Corner Lot, Level
Story 2
Foundation Concrete Perimeter
Sewer Public Sewer
Water Public Water
Level or Stories 2
Schools
Elementary Schools Bridger
Middle Schools Harrison Park
High Schools Franklin
Others
Acceptable Financing Cash, Conventional, FHA, VALoan
Listing Terms Cash, Conventional, FHA, VALoan
Read Less Info
Want to know what your home might be worth? Contact us for a FREE valuation!

Our team is ready to help you sell your home for the highest possible price ASAP


concierge@pennergroupproperties.com
16037 SW Upper Boones Ferry Rd Suite 150, Tigard, OR, 97224







